PlanKit - AR floor plan creator, a floor plan app with 3D model export
steemhunt·@chriselyngascon·
0.000 HBDPlanKit - AR floor plan creator, a floor plan app with 3D model export
# PlanKit AR floor plan creator, a floor plan app with 3D model export --- ## Screenshots <center>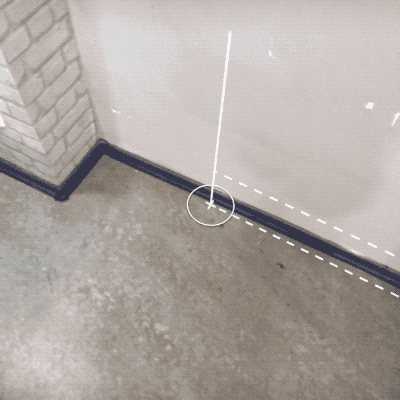</center> | <center>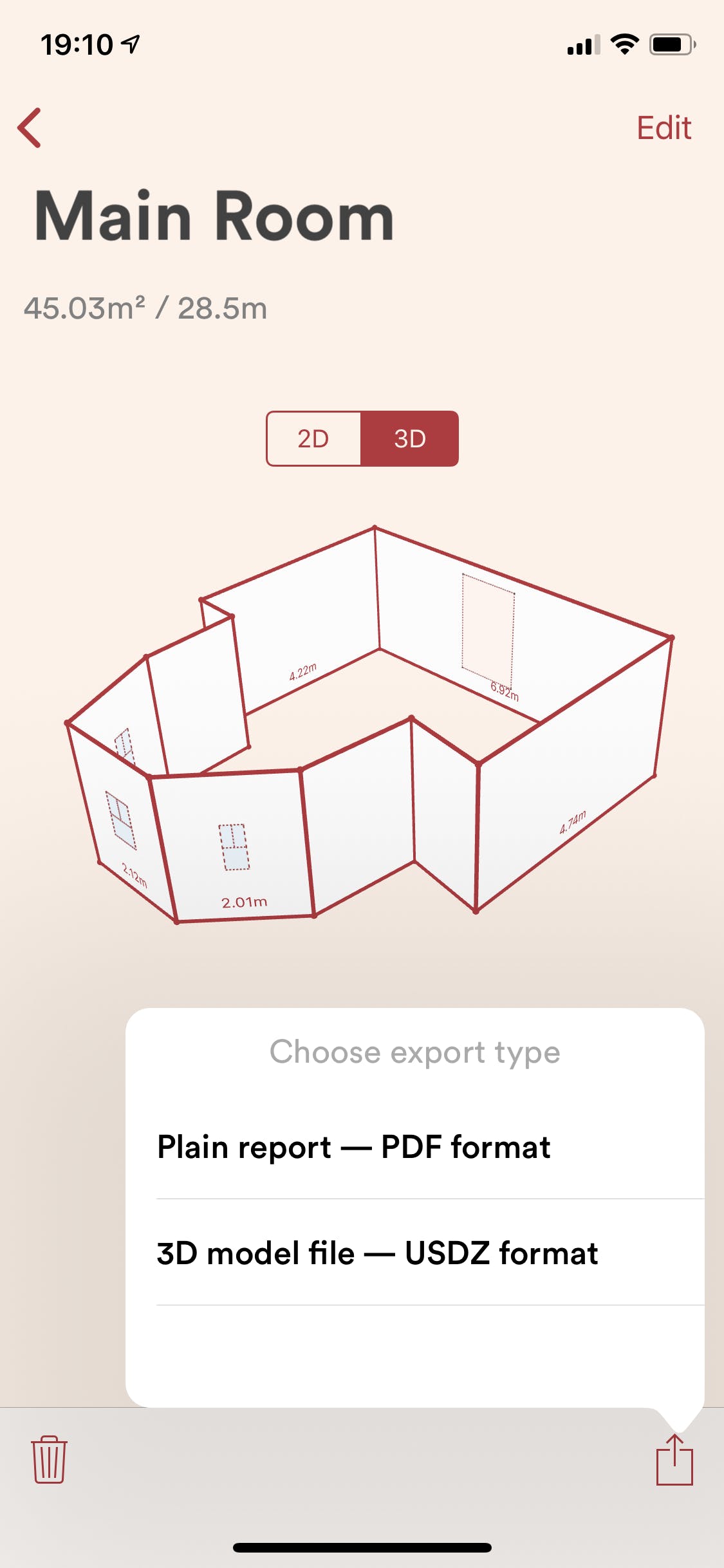<br>[View Image](https://huntimages.s3.us-west-2.amazonaws.com/production/steemhunt/2018-09-18/28969cf5-33fd5227-6e6d-4992-ac5e-b39eb7502e60.jpg)</center> | <center>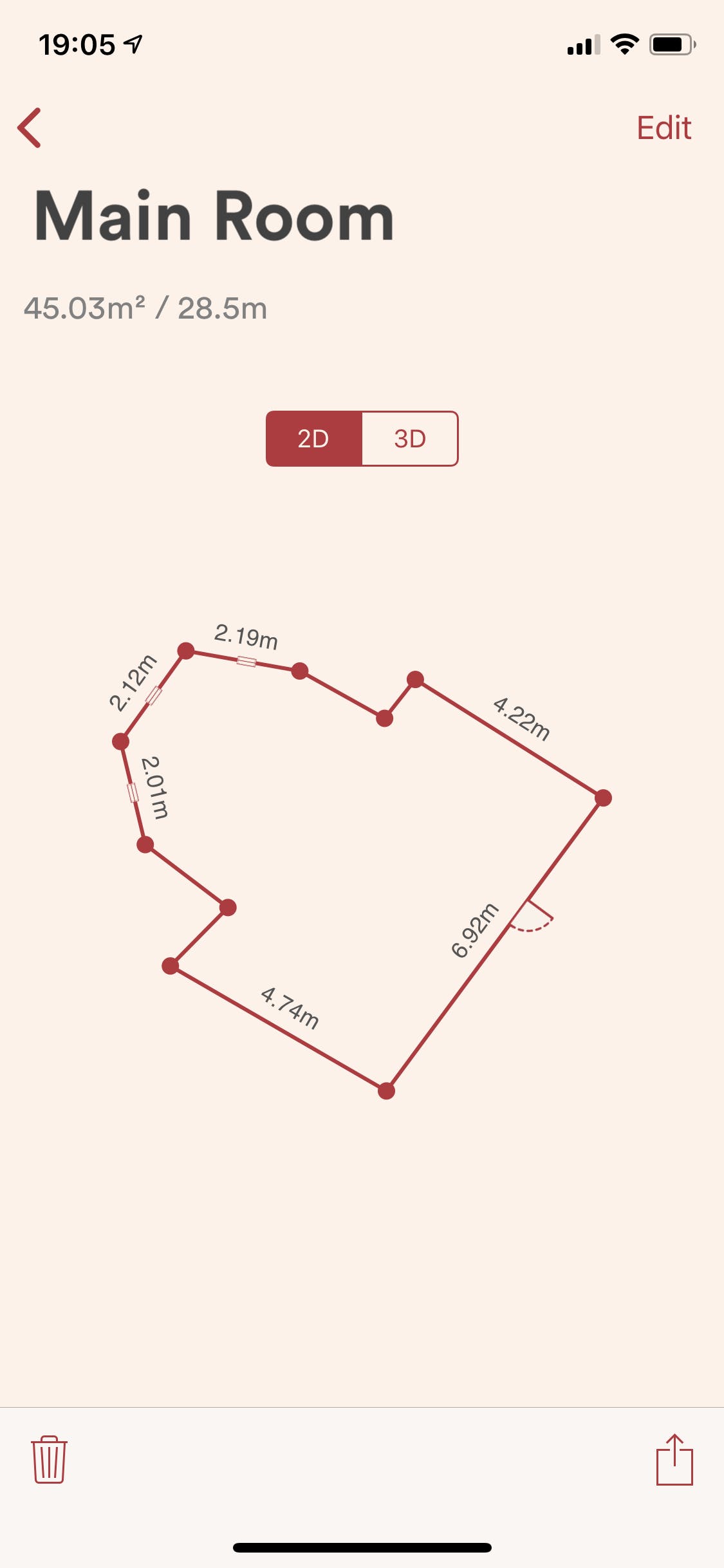<br>[View Image](https://huntimages.s3.us-west-2.amazonaws.com/production/steemhunt/2018-09-18/0b3b1e0a-31681132-e2f3-4d22-96b1-e977d01f652f.jpg)</center> | <center>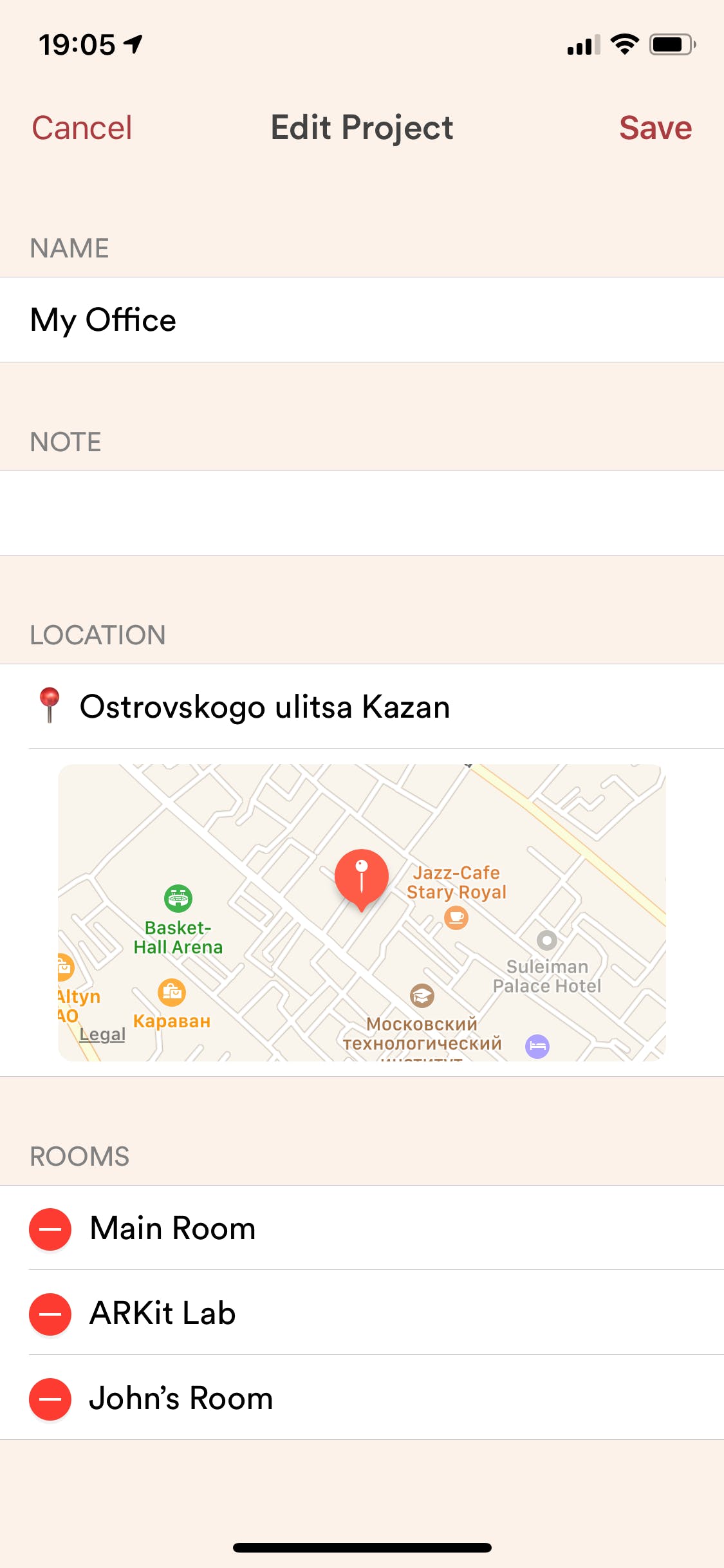<br>[View Image](https://huntimages.s3.us-west-2.amazonaws.com/production/steemhunt/2018-09-18/61df9ffa-39855ebb-d949-4adb-94e5-8258e97b10c4.jpg)</center> | <center>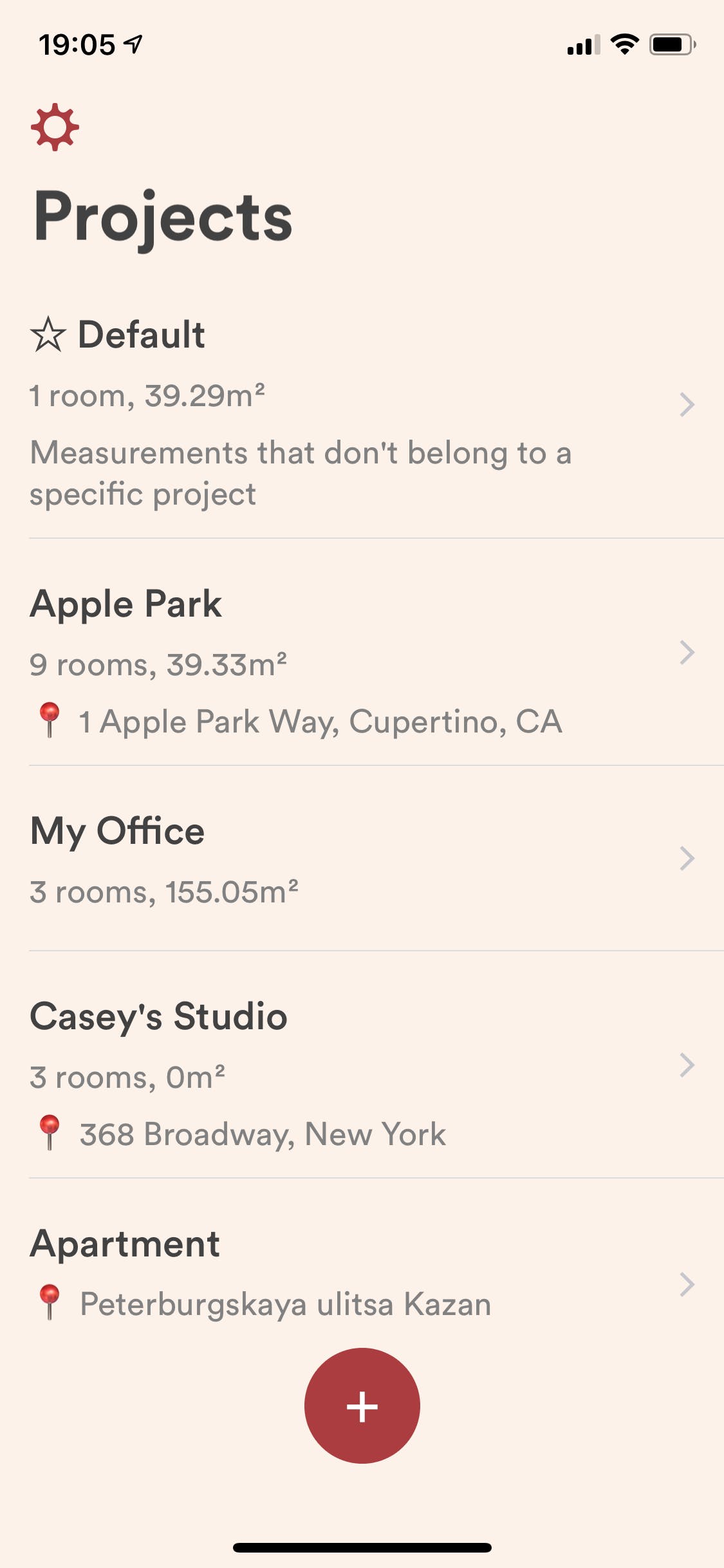<br>[View Image](https://huntimages.s3.us-west-2.amazonaws.com/production/steemhunt/2018-09-18/c17d4fdd-99d68f22-6508-4d05-90bf-d702c462e433.jpg)</center> | | - | - | - | - | | --- ## Hunter's comment Most of us really wanted to get an engineer or architect that can design or somewhat like to make a planning for your planned house. But what if, there's something useful that you can use by yourself and create your own floor plan and etc? Well, let me share this, <b>PlanKit</b>, an AR floor plan creator. Through this, you can create whatever floor planning you want and the best thing is that this is an AR floor plan creator. Here is how it works. <iframe width="494" height="278" src="https://www.youtube.com/embed/8jRTgpv0LQA" frameborder="0" allow="autoplay; encrypted-media" allowfullscreen></iframe> --- ## Link https://itunes.apple.com/app/plankit-floor-plan-creator/id1421015181 --- ## Contributors Hunter: @chriselyngascon --- <center><br/><br/> This is posted on Steemhunt - A place where you can dig products and earn STEEM. [View on Steemhunt.com](https://steemhunt.com/@chriselyngascon/plankit-ar-floor-plan-creator-a-floor-plan-app-with-3d-model-export) </center>
👍 katrae, chriselyngascon, truthsfinder, sonrhey, chinitooo, ideas-abstractas, gentlemanoi, tute, atechforu, fararizky, loydjayme25, cryptocopy, dragonticketer, lordoftruth, supergiant, jahangirwifii, chuuuckie, mayowa-eu, jauharialz, smyle, gyn, nowoojun, fruitdaddy, kabaret-otto, apiekarczyk, adalbertus, upali, steemogo, docudai-jun, muhammadhateeb, naeem768, adeline24, sweetguy, ajnabi, adilazeem, alikhan9700, afterglow, dmiton, tainika, moodswing, yagzy, daisydem, moaiz, donrilly, dalzphoto, filzaart, teamhumble, hotasian1, ady-was-here, bluegums, adnan556644, felicianor, elsiekjay, videobooster1, lordidama1, levinvillas, huascargarcia, scimyworld, alexbiojs, jasonshick, mollyadulphus, cryptomaniacsgr, ilovemylife, mentalhealthguru, steemshiro, difelice5000, sridevik, yandot, direwolf, amvanaken, jossey, cemke, hotasian, bollutech, faiqablogs, jyp, abasifreke, dray91eu, themanualbot, john-paul, shaphir, onequality, jalonedem, agromeror, raulmz, sciencetech, davv, eurogee, encryptdcouple, dmoons.kim, jlufer, ehiboss, illuminatus, miprimerconcurso, tfame3865, fisteganos, lucky222, jeaniepearl, falopey, ogochukwu, rosecane, steemhunt, holovision, godawfulartist, rejacole, otage, edith4angelseu, artepovera, flw, mj12, trollaccount, rana19841, evelyniroh, dejioye, ksh88590050, ayuni83, bigdeej, larrydavid4, acwood, cryptoconnector, grandpawhale, jonbit,