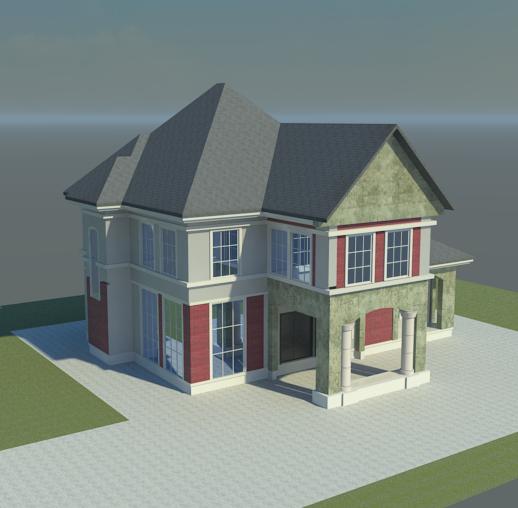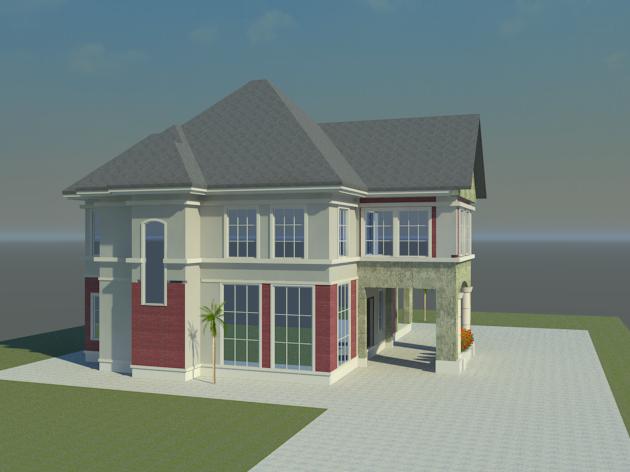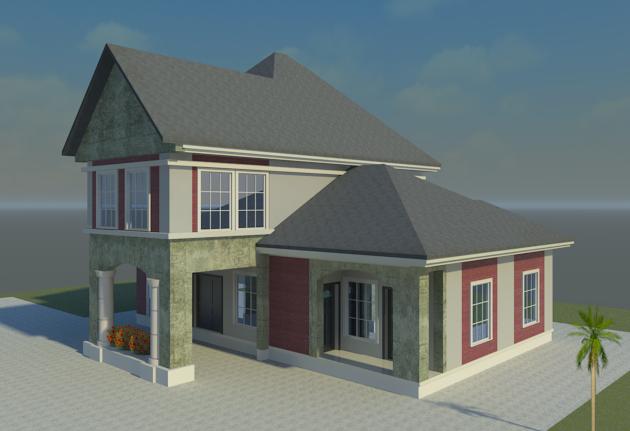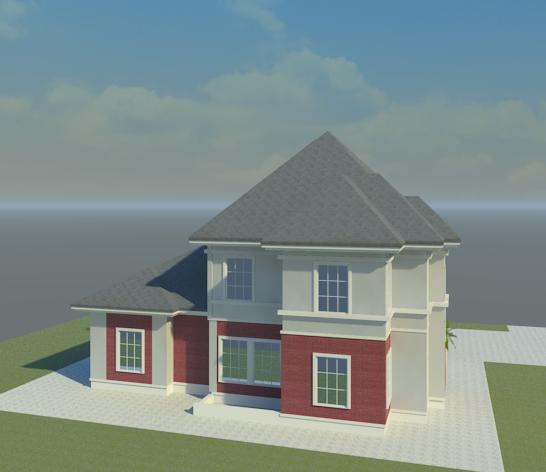Trying to model my drawings
architectural·@samfriday·
0.000 HBDTrying to model my drawings
For sometimes now it has been always trying to create something out of nothing with my newly learnt Architectural modeling/graphics software. I call it passion,for it is my passion to create a beautiful homes that can be developed to a full comfortable homes with nice landscape and attractive environment. Some of these projects are on going and some are still on planning stages. check out this trial and if you are an architect in the house your comment/correction and contribution is highly welcomed.  3Bedroom Duplex with an enclosed sit out without full landscape  floor level snap.   Rear view. More to come......
👍 samfriday,