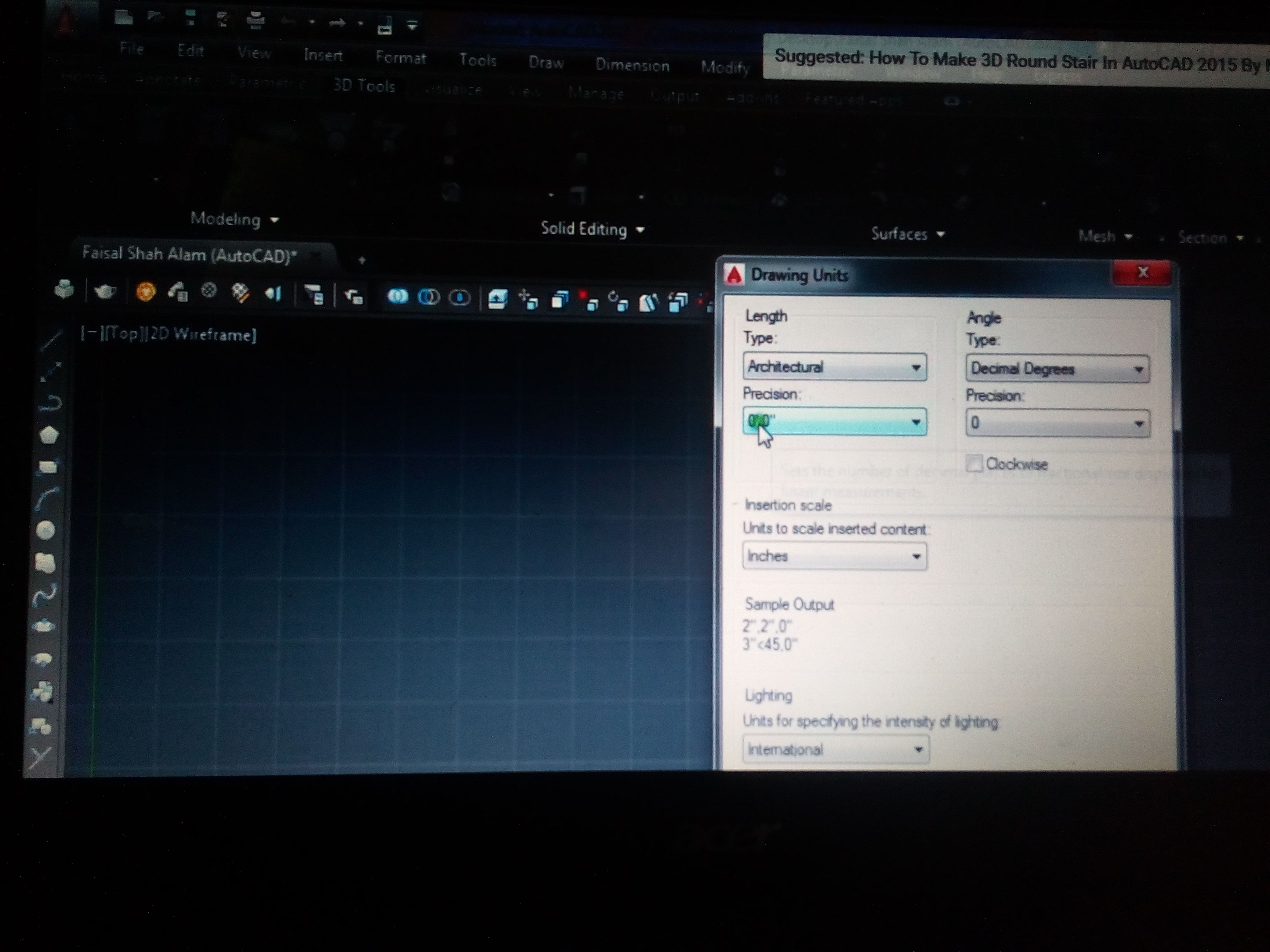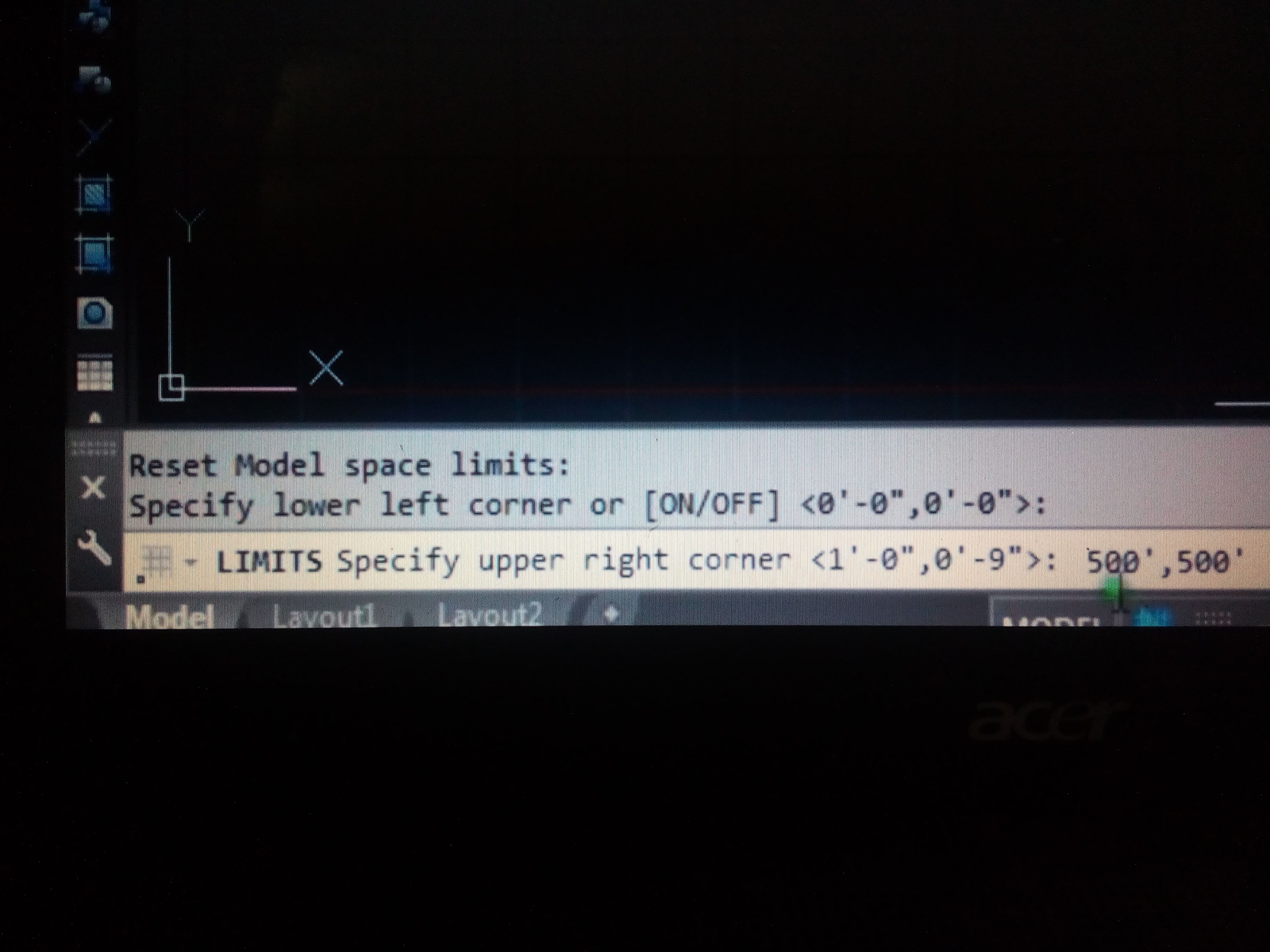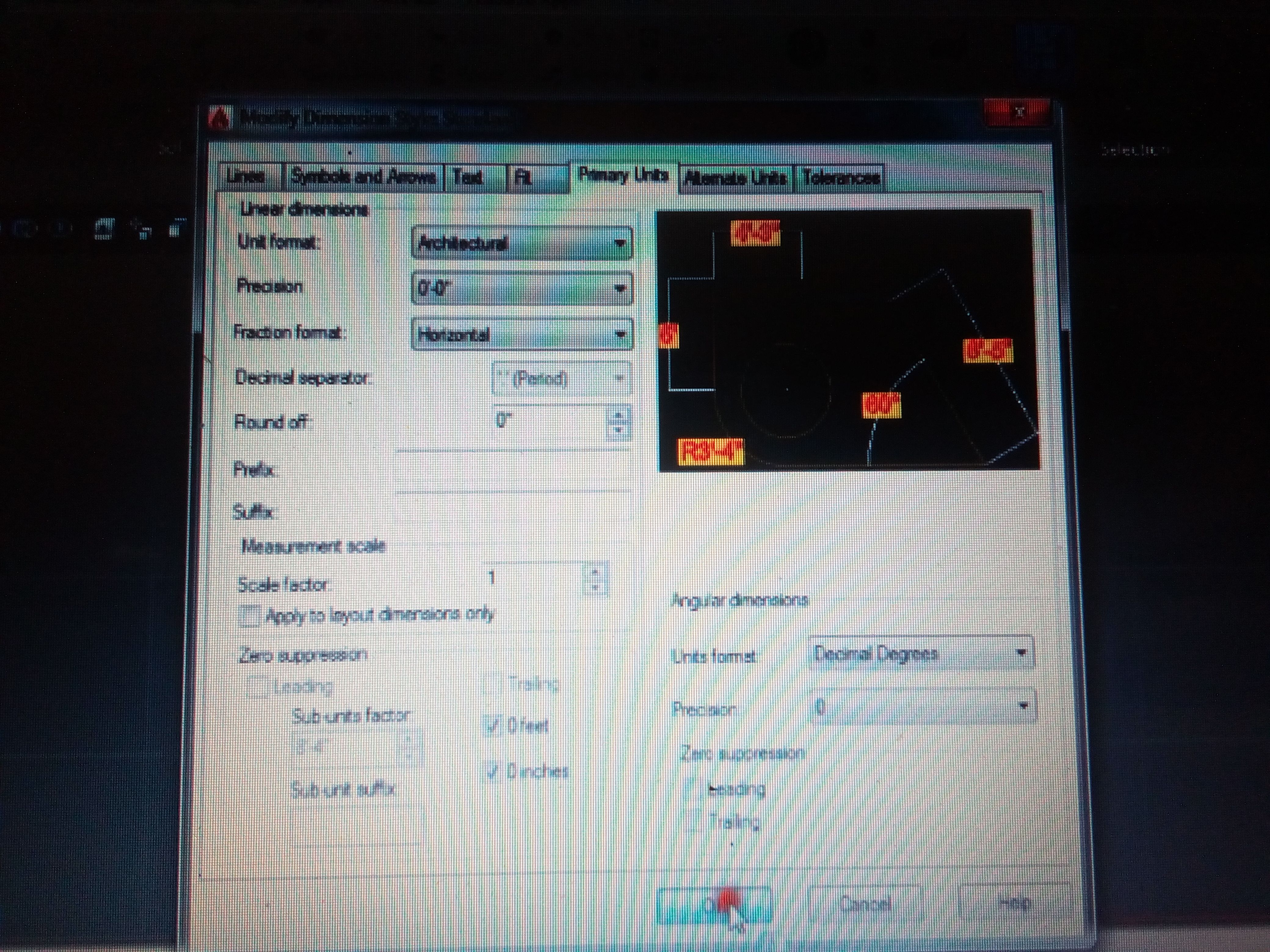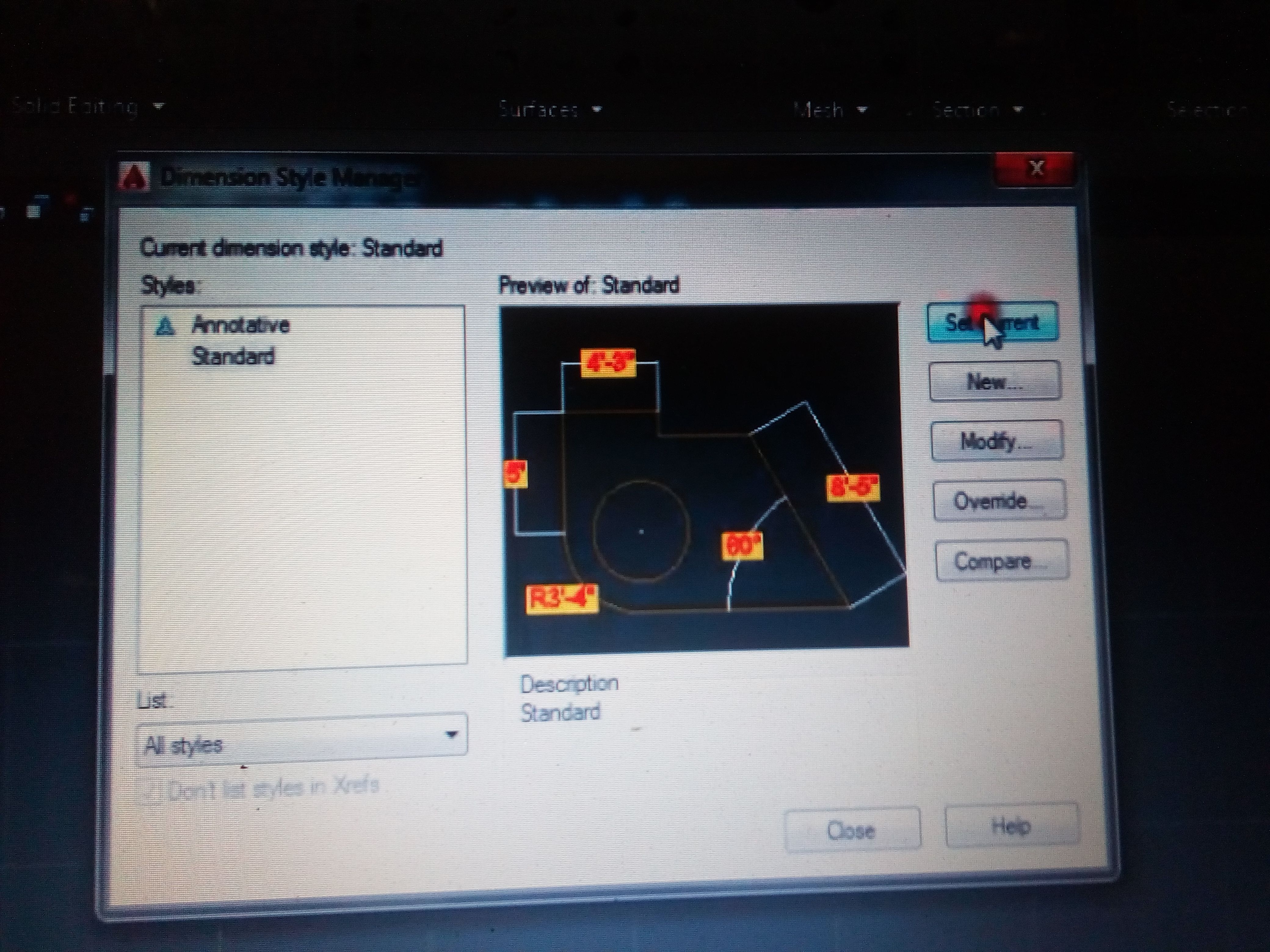step#1#How to set up the Units and Limits of a drawing in AutoCAD
learn·@shajj·
0.000 HBDstep#1#How to set up the Units and Limits of a drawing in AutoCAD
Those who want to learn auto cad the first step is to set up units and limits, If you do not set up Limit Setup then you will not have the size of the unit. first think you open your Autocad its over drawing area before begin fist step-1- Enter the unit in the comment box then show you one dialog box,or click format and chose the unit option. Choose what kind of plan you want to be there, because the architectural plan will be there - (architectural) there and second option-0.0 enter. and units scale inserted content:-(feet) select   STEP-2- then again click the format option and select (drawing limits) and see your comment box and - limits specific upper right corner-500feet , 500feet enter and lower left corner- 0,0 enter   STEP-3- Then for zoom-(z) enter then- (a) enter for all and then for dimension style-(d) enter. then show dimension style box and select- primary units and unit format-(architectural) precision-(0'.0") select then (OK) then-(set current)- close   THANKS FOR READ MY POST IF ANY CONFUSION AND QUESTION SO PLEASE COMMENT
👍 shajj, kayes12345, mdirfanarju, sarnalisa, sabbir006, faresellouz, titas01, mdsujon335, sumeet9696, originalworks, islamic1, adurheron, wilson76, zahidsun, bijoy123, tushar64, saadahsan, shojibshikder, itwithsm, saafir, shakirchy, positivethink, yousafharoonkhan, evananisa, nixon73, ranakhan, samantharini, solarp, muhammadkamal, mdraihanhkn, nazmul82, rohit12123, hridoy7545, zillurkhan72, atikulislam, ahmmad, khurshid, alirajput, siddik1092, ashraful01, reyajahmedrazu, mdamanulla69, dumasari,