Tiny Houses: A Look Inside
life·@timelapse·
0.000 HBDTiny Houses: A Look Inside
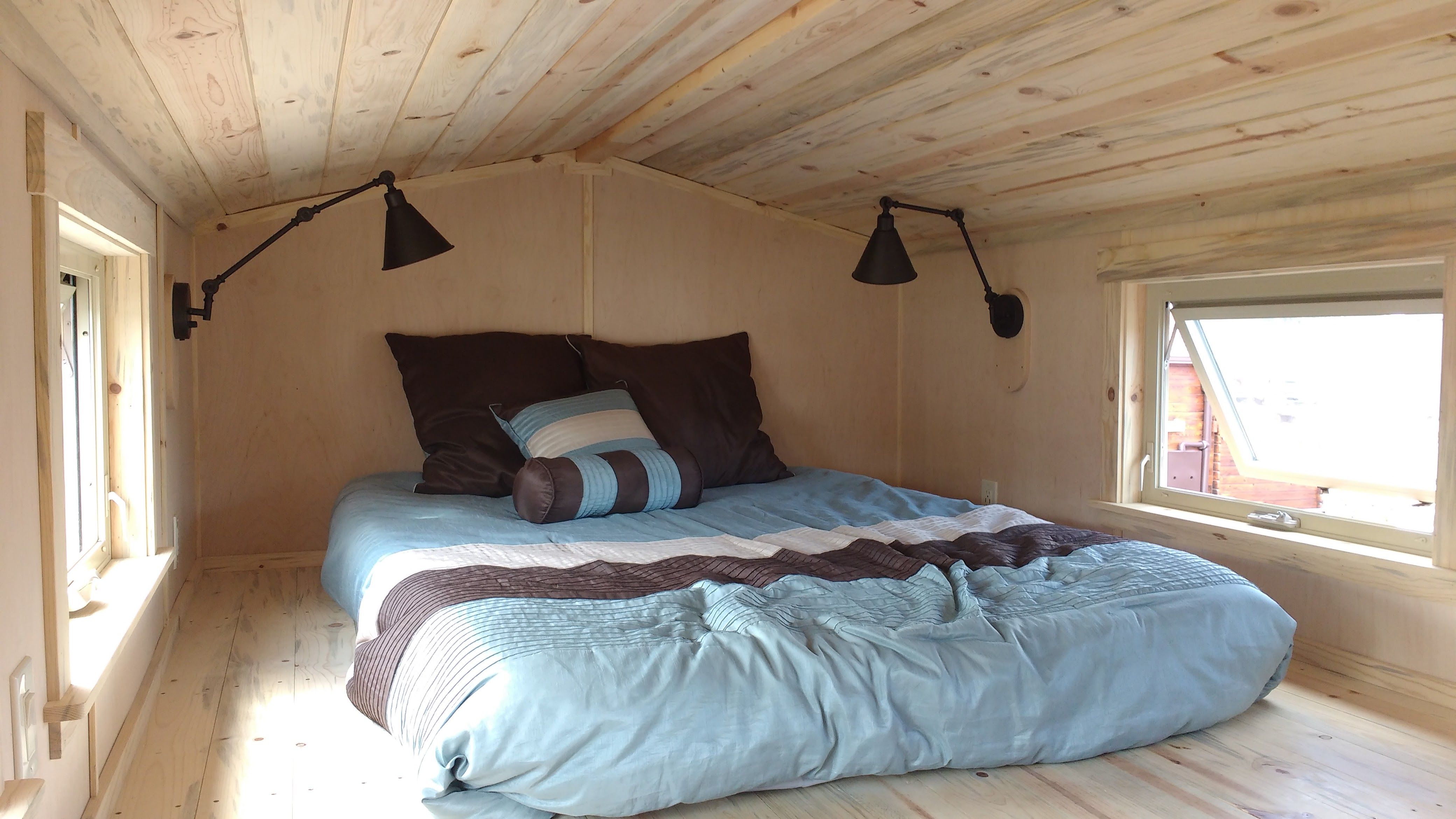 The Tiny House 'movement' is gaining momentum in the United States. They've managed to differentiate themselves from the traditional mobile home by making them relatively easy to transport and keeping them under 13' 6" in height (min. bridge clearance). Most of these are around 160 sf or 15 sq. m. 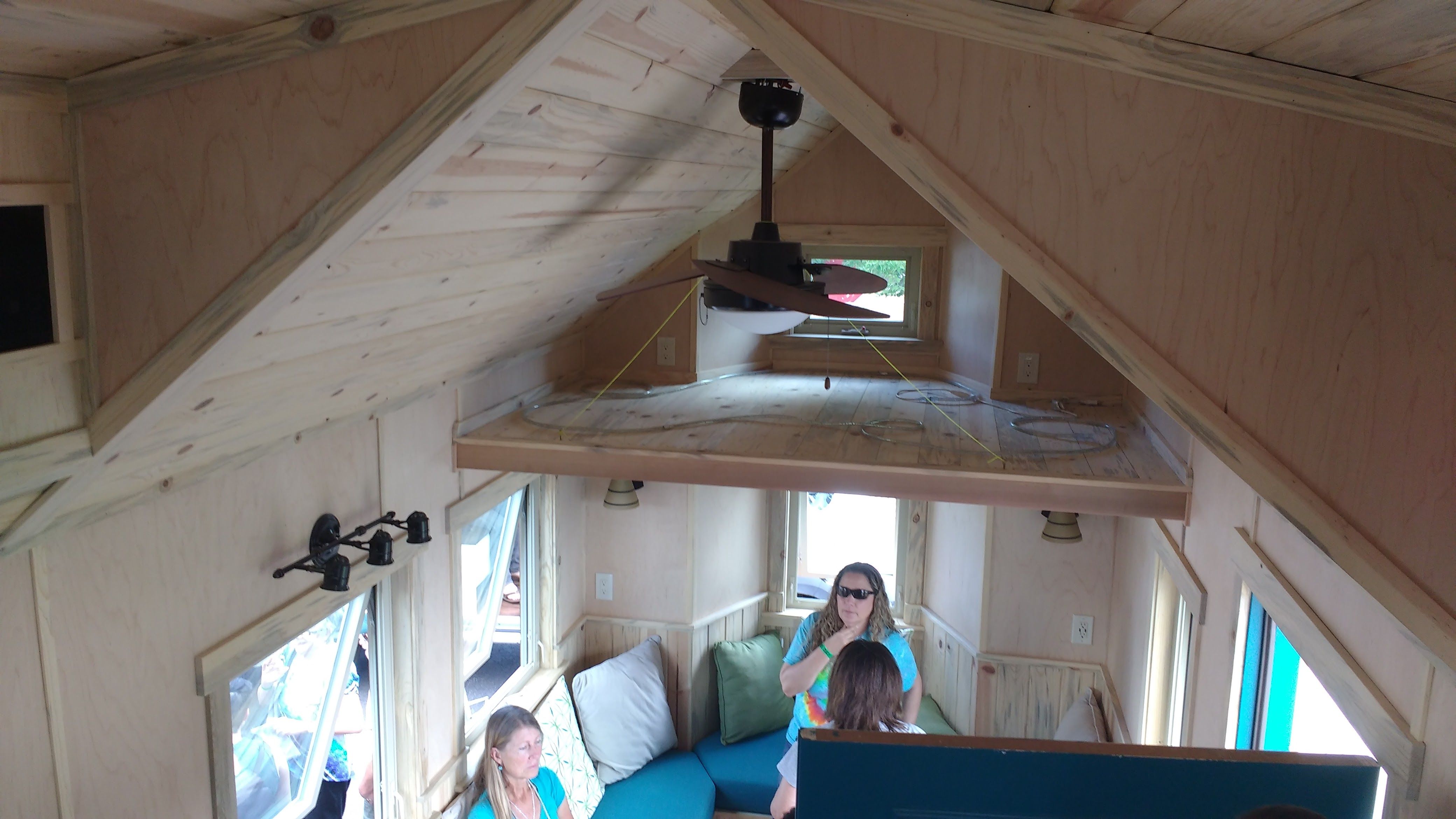 (Looking back from the bed loft to a storage loft and seating below) 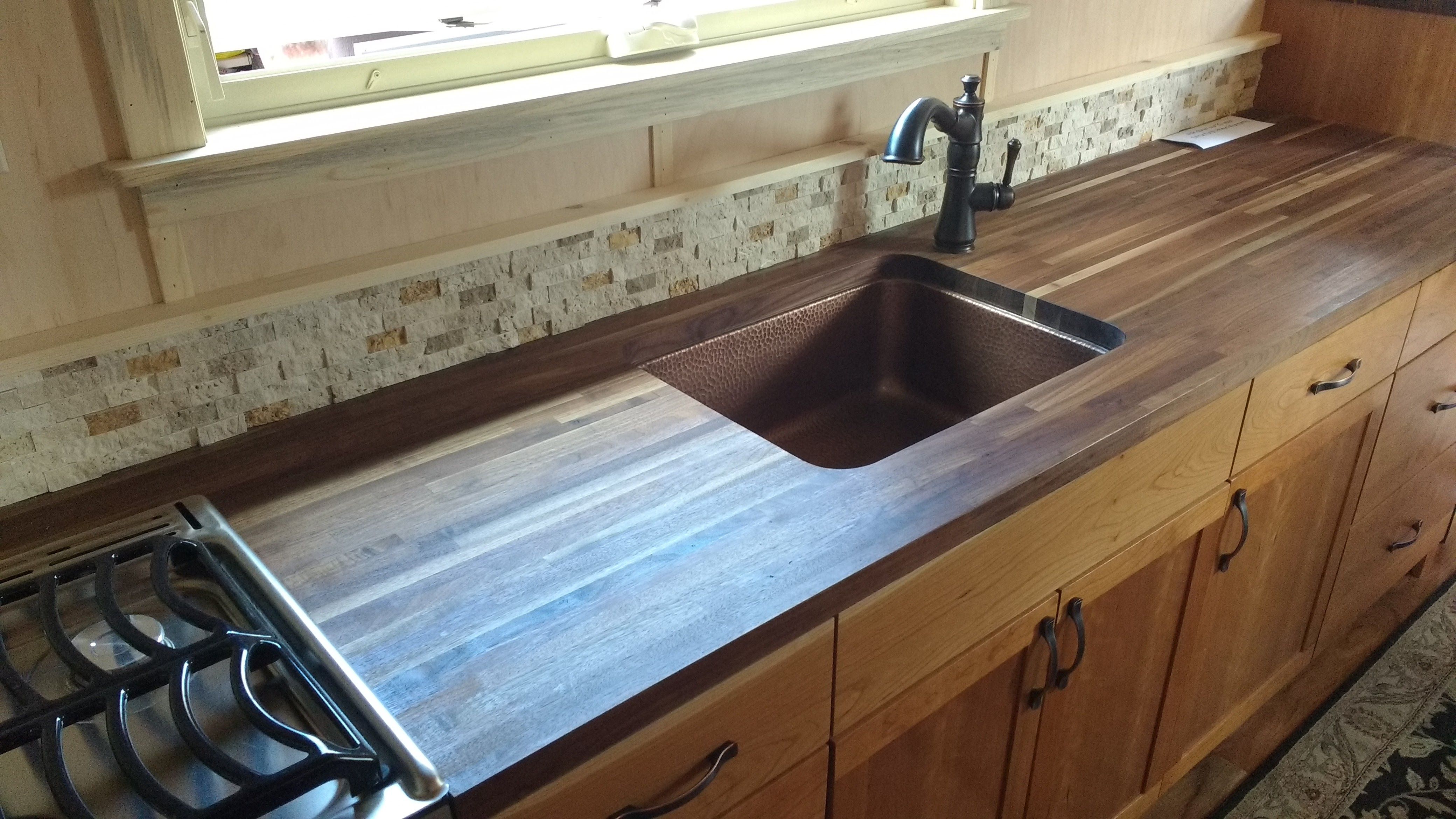 Arguably a much nicer kitchen area than most houses under 500k. I saw two hammered copper sinks - a much higher ticket item, but most certainly a nice detail. The color coordination in this unit really helped set it apart from many. The beetle kill pine was well sanded as were some of the cedar beams whereas other units just had a more rough finish to them. Inside a converted school bus 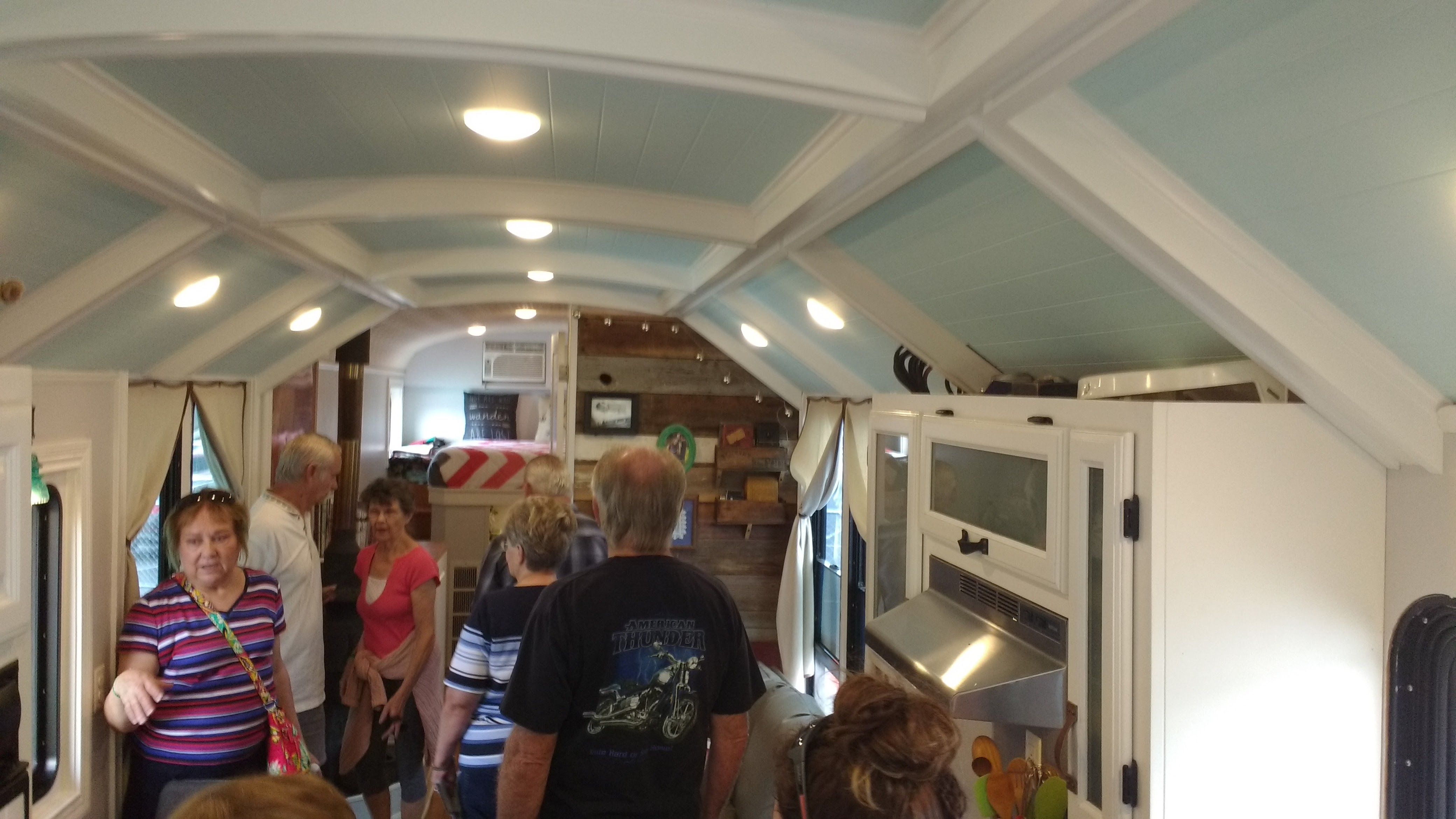 The roof was extended a bit to give more headroom. 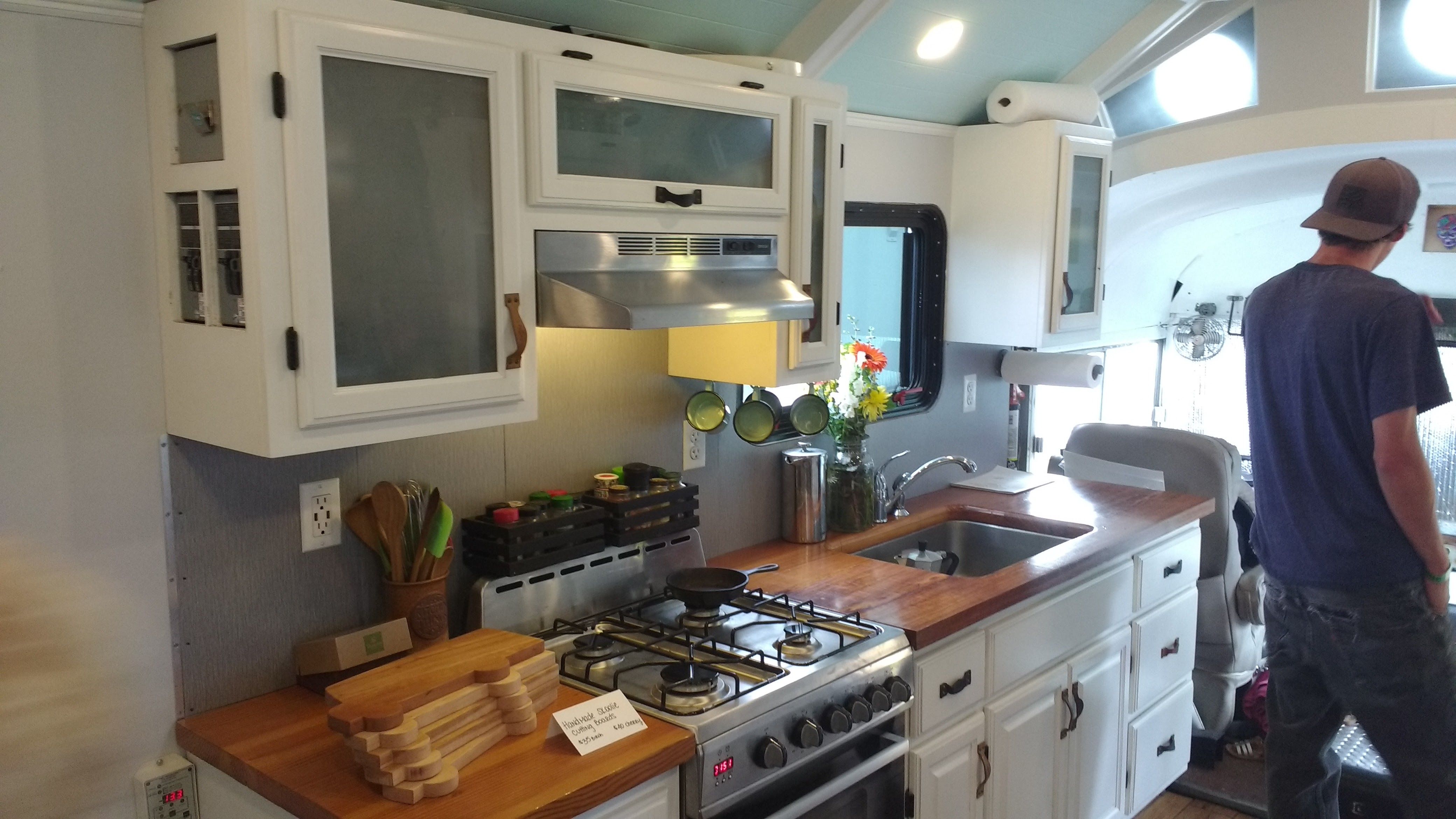 another wood countertop! 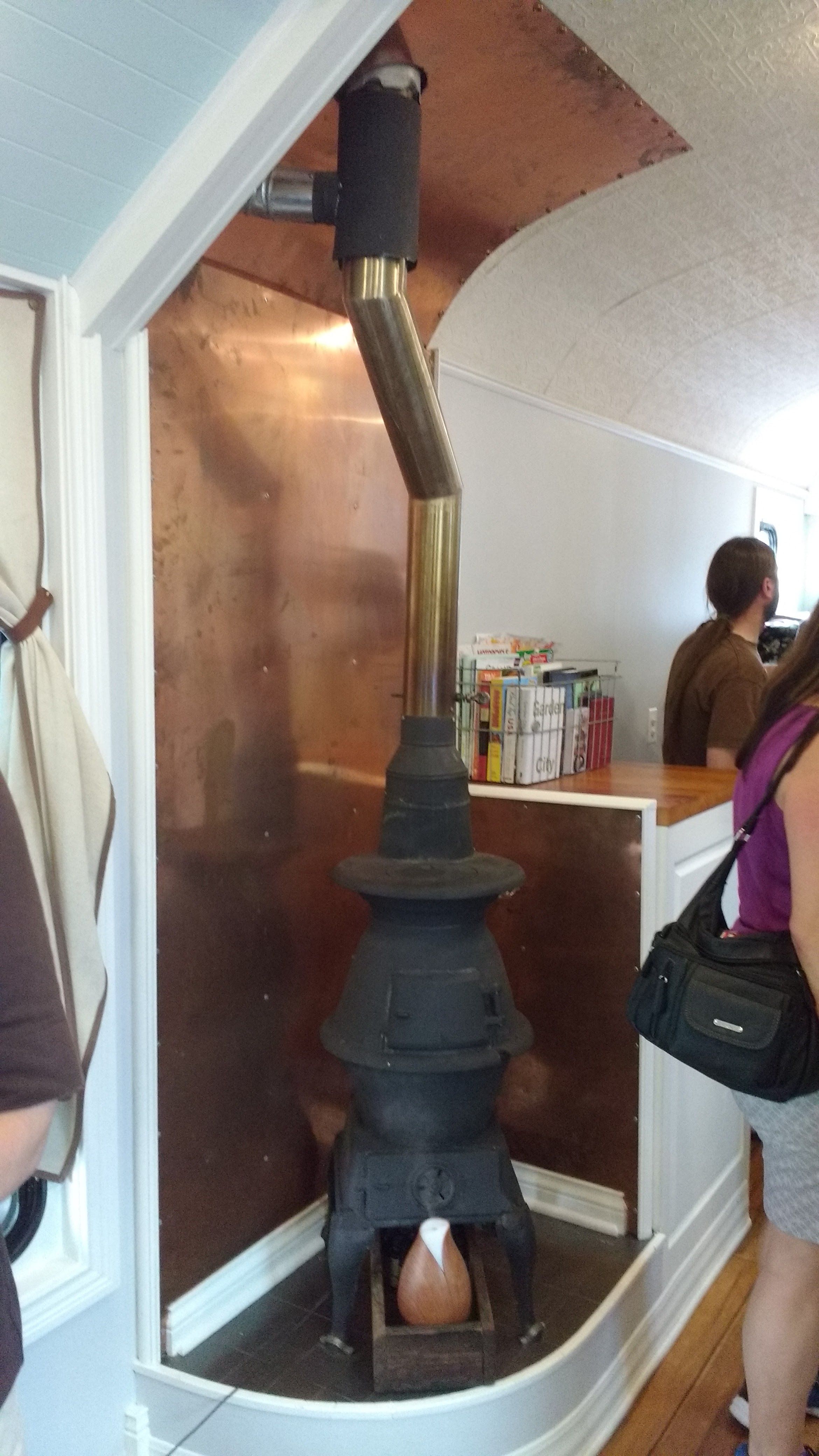 central heating... 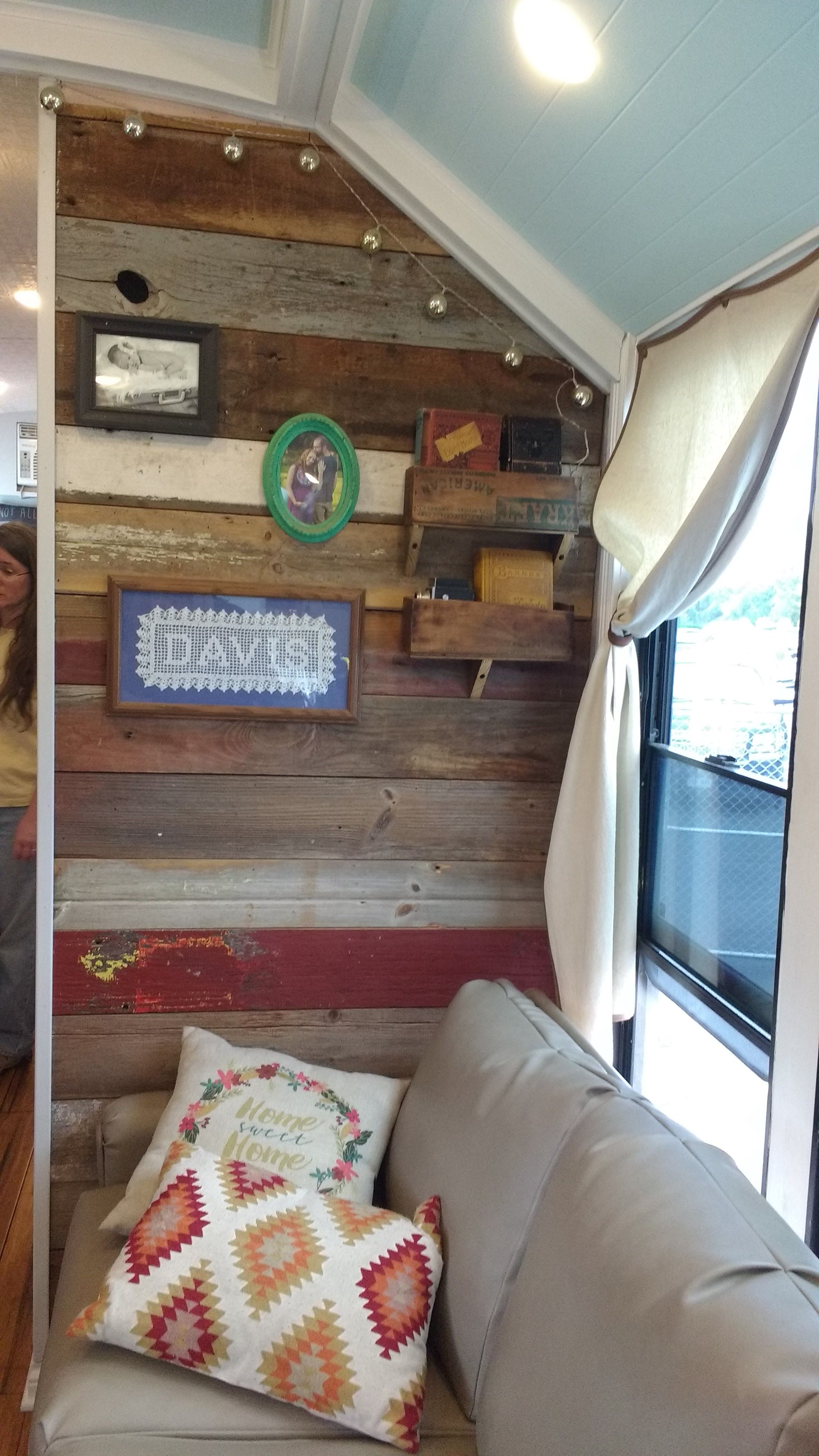 living area and seating... The shower and sleeping quarters were tight... what you might imagine in a WWII submarine. 5 people live in this bus full-time. Wood siding 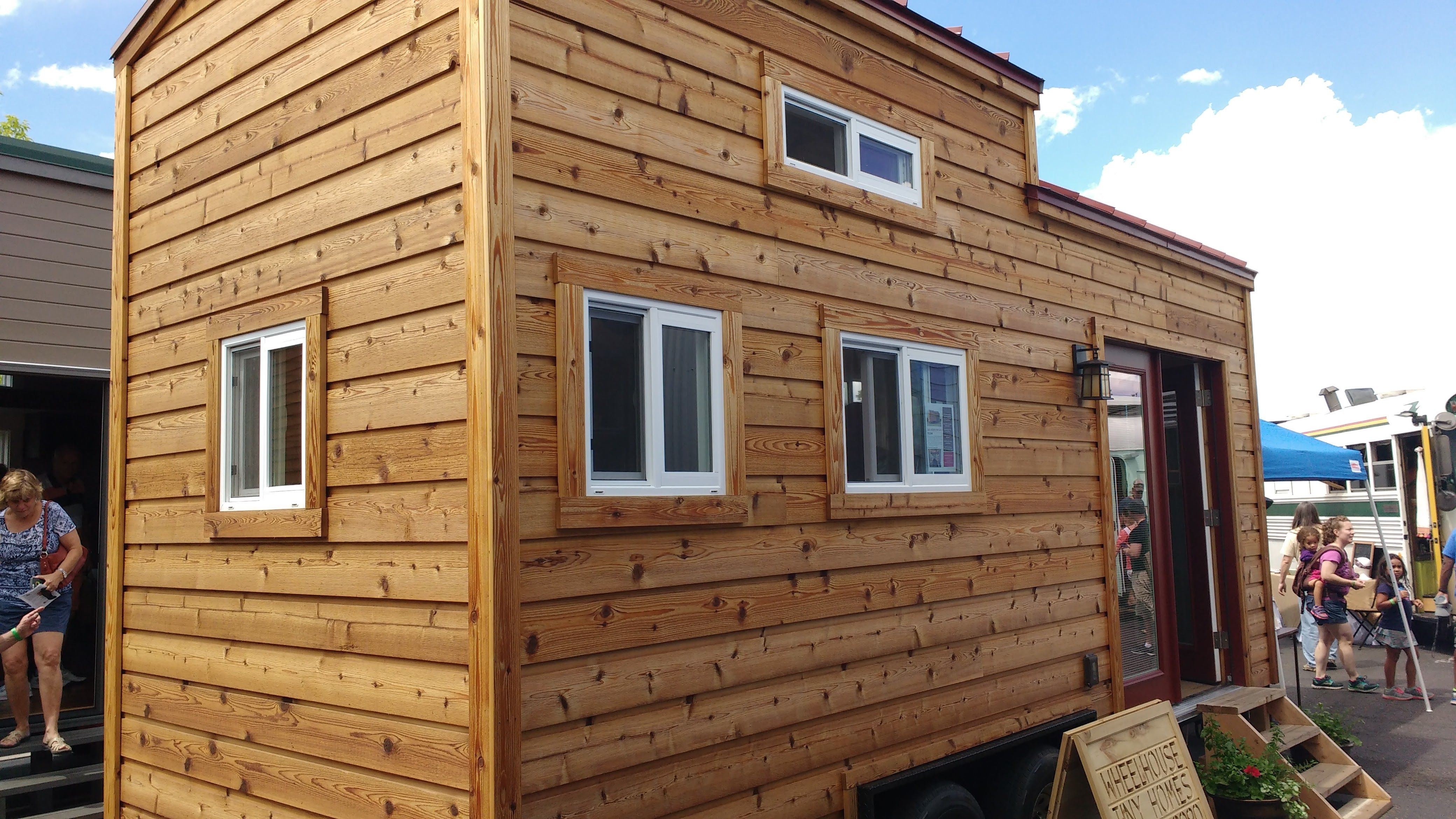 Make no mistake, these look fine, but will require a lot of maintenance down the line regarding the wood exterior. Composting toilet  The coolest drawer (in a bus) 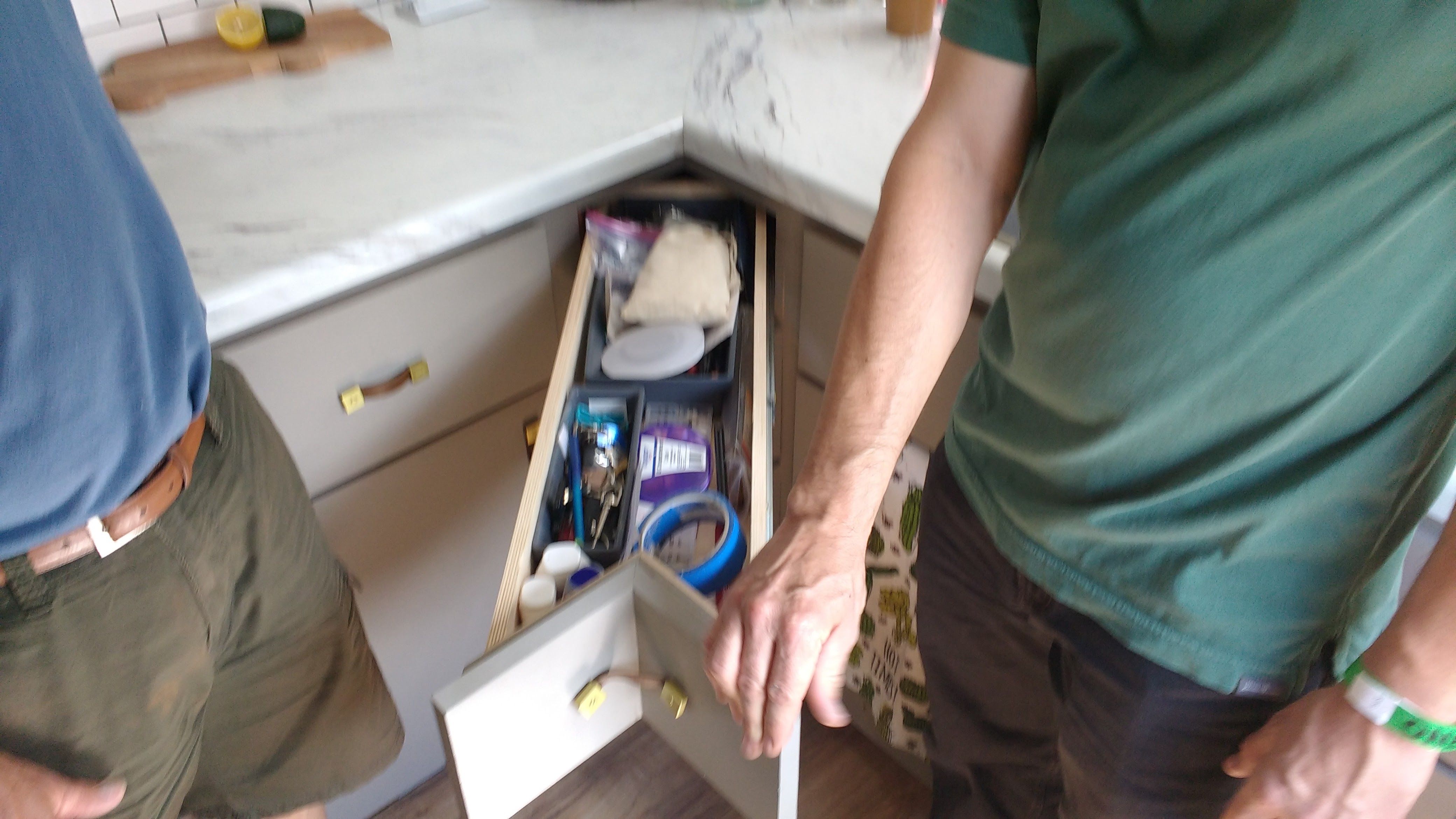 Several had full size showers 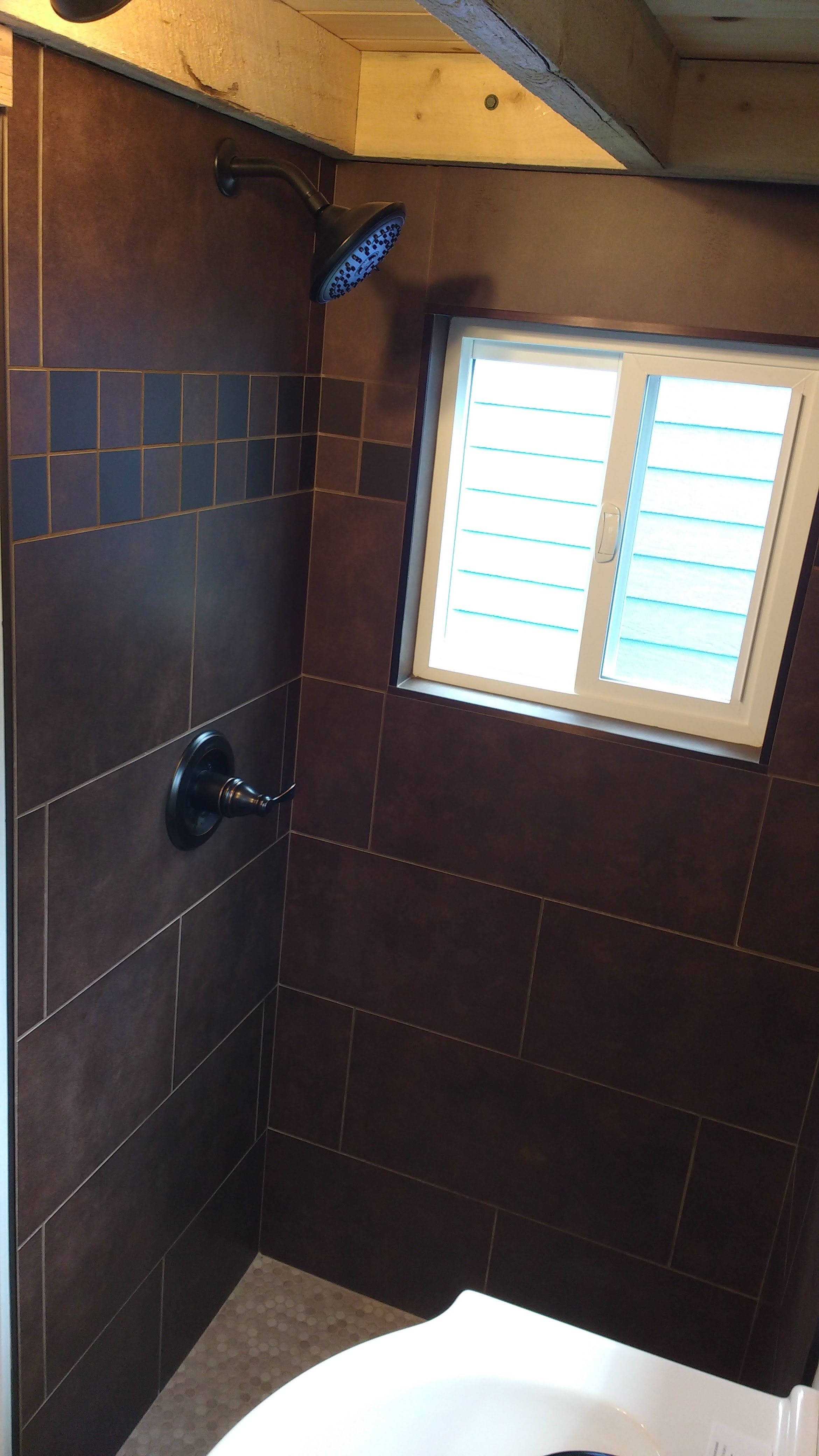 Not very cramped looking 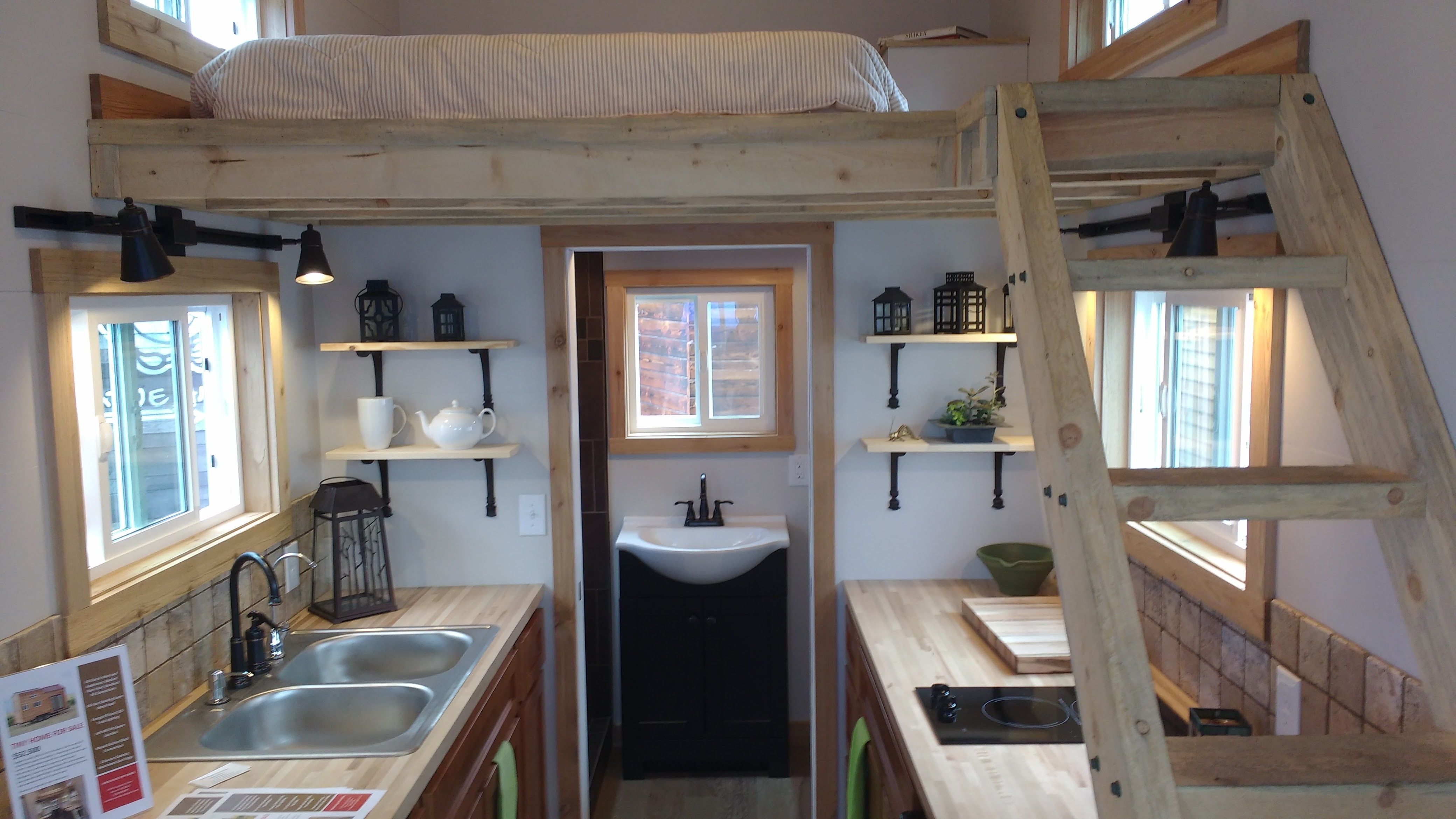 Note the built in induction cooktop on the right I wonder how many Steemians are in a Tiny House already? The biggest challenge to living in a tiny house (from an outsider's perspective) must be where to locate it and how much rent or overhead is involved with parking it. Please forgive my crappy mobile snaps! #tinyhouse