The Southern Va Homestead Project (Progress To Date)
homestead·@timmo3663·
0.000 HBDThe Southern Va Homestead Project (Progress To Date)
*The pictures below are of the house we are renovating in southern Virginia. I started tearing up carpets , which were in every room and demolishing a few walls before I started taking pics. So the pics here are starting on the third day of demo.* 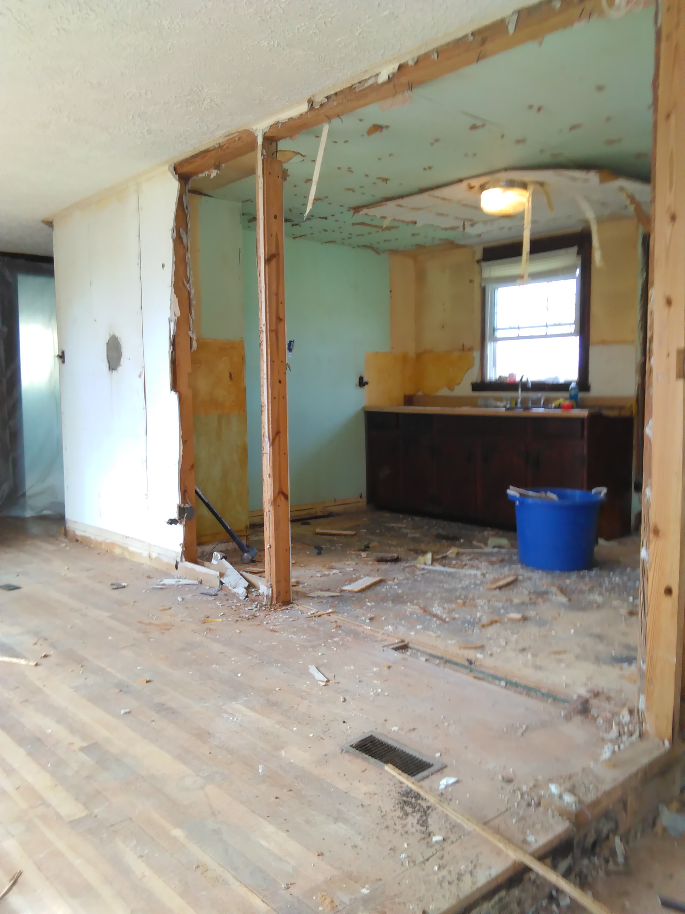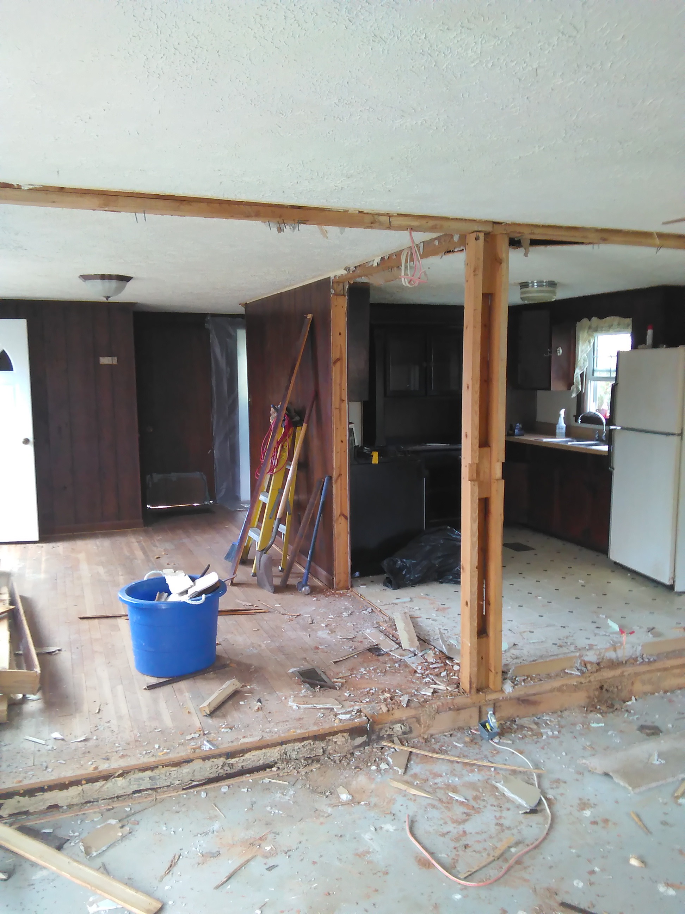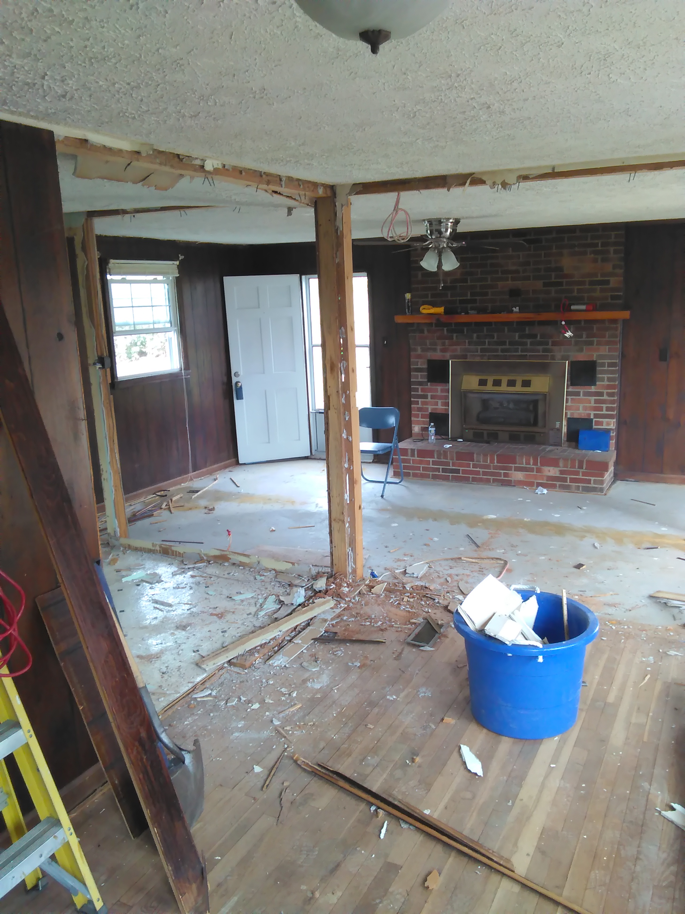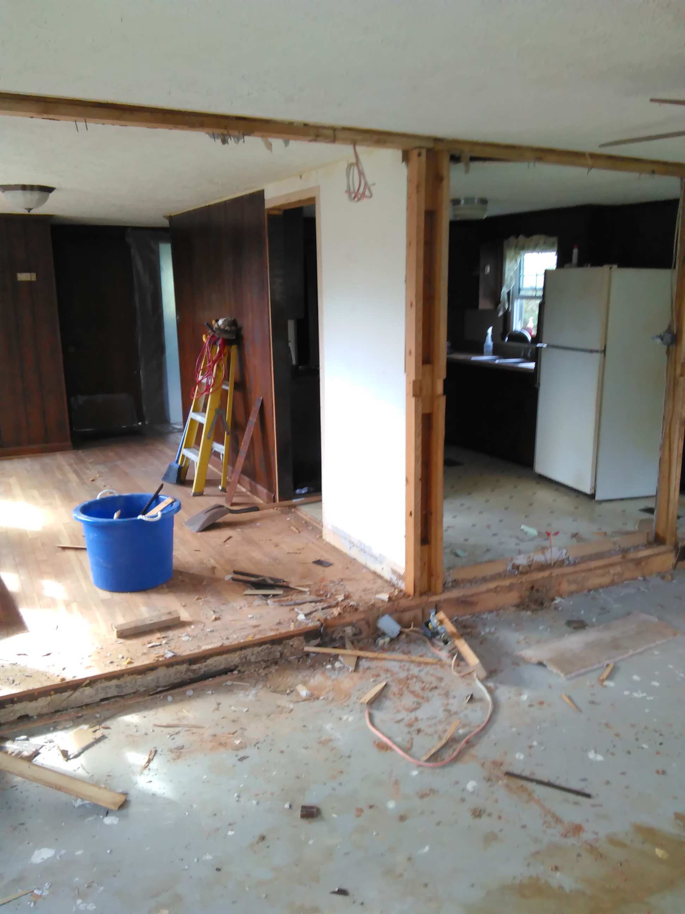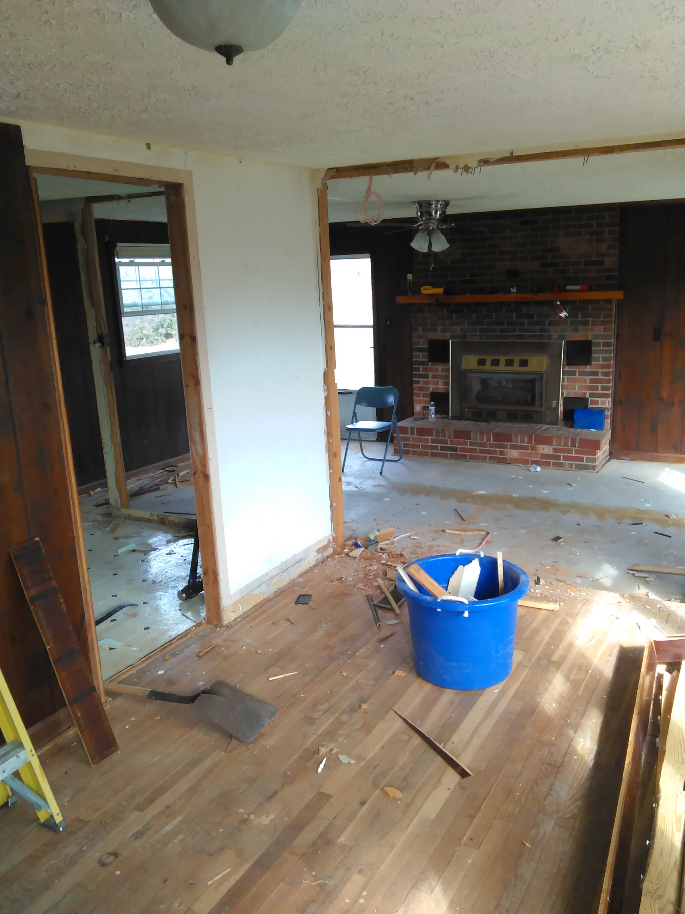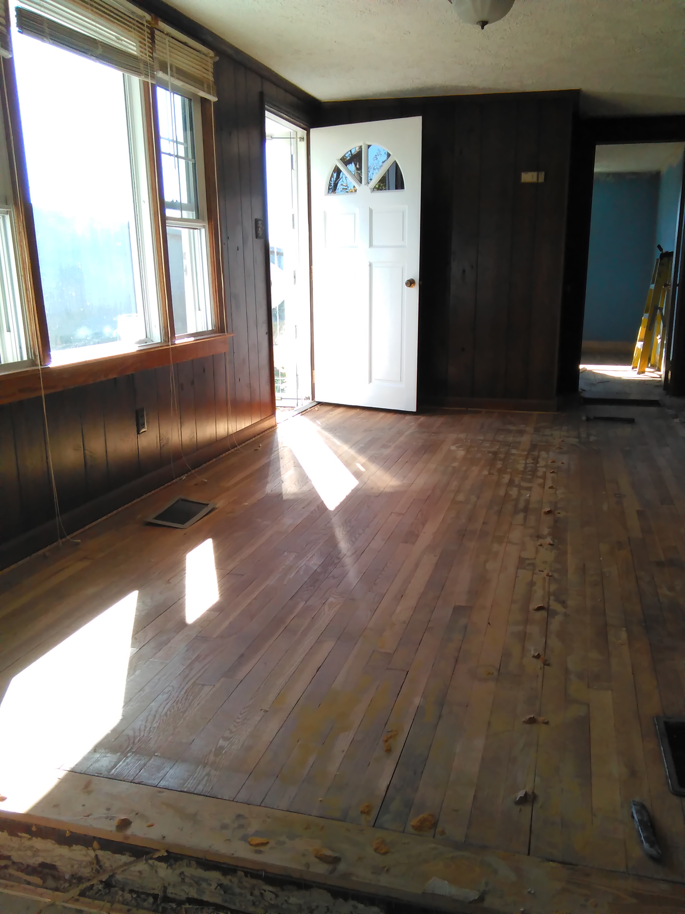 *We got it down to basically one open room with two bedrooms in the rear (Not pictured)* 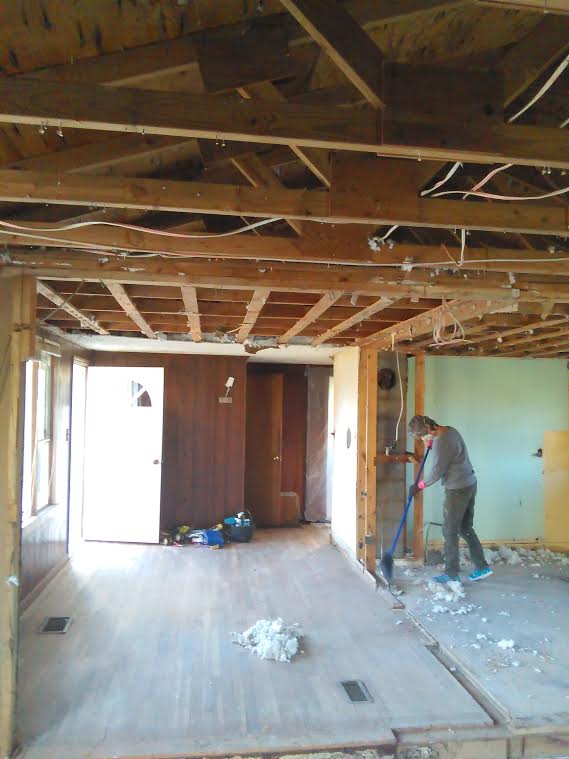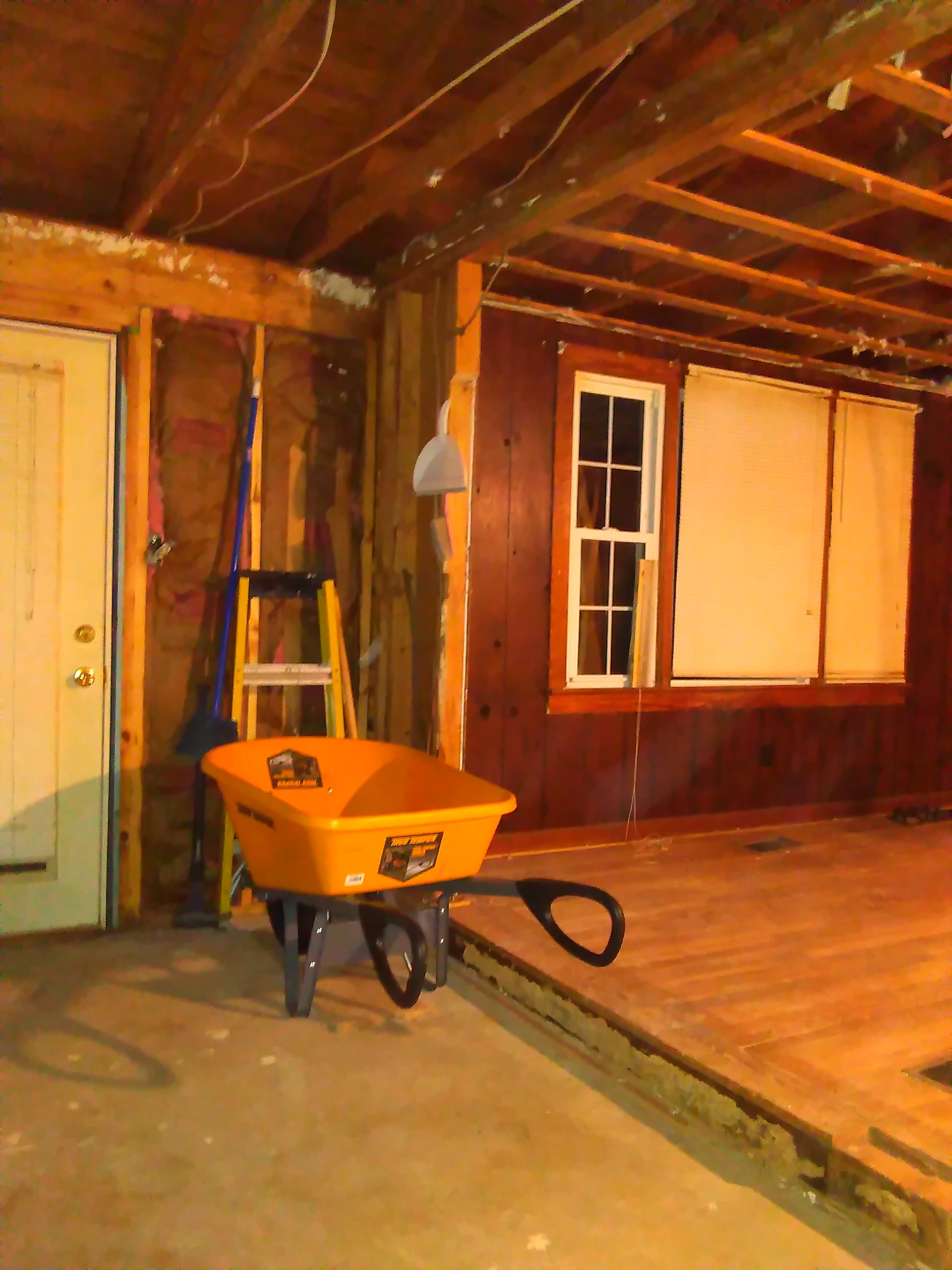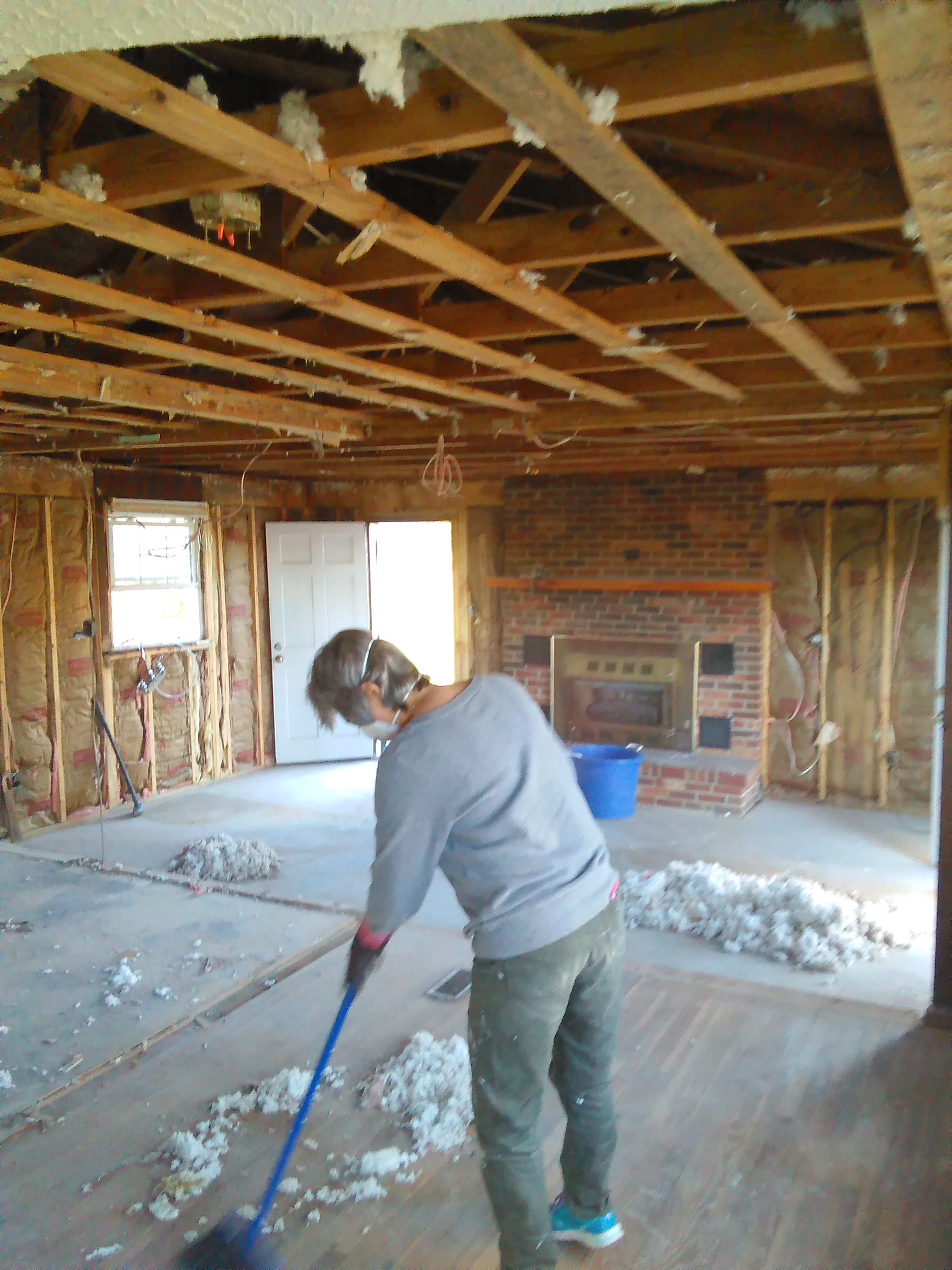 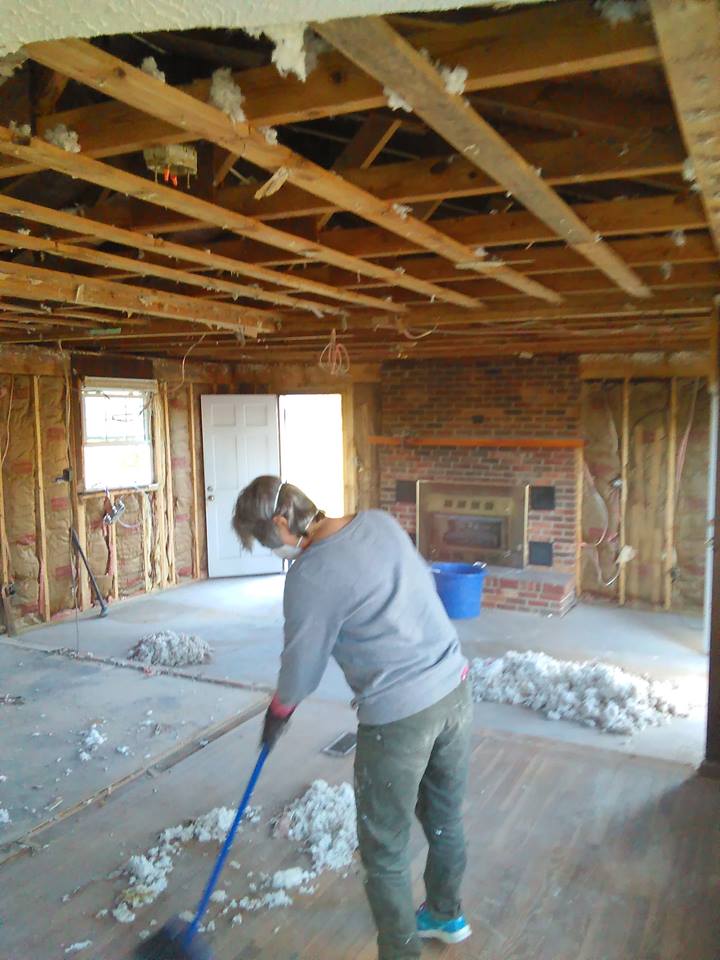 *We then ripped out the old insulation (in the one room that had insulation).Repaired some rotted floors in kitchen, and redid the wiring and heating vents, and closed over the kitchen window.* 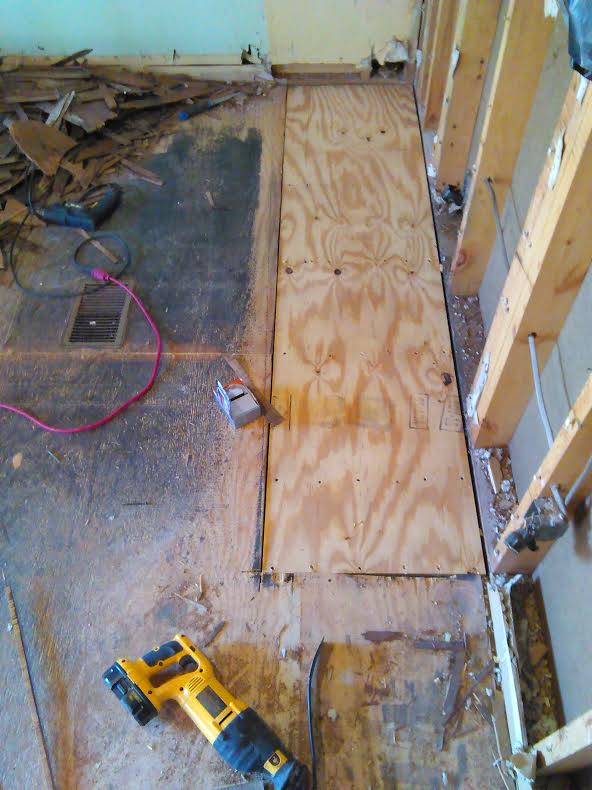 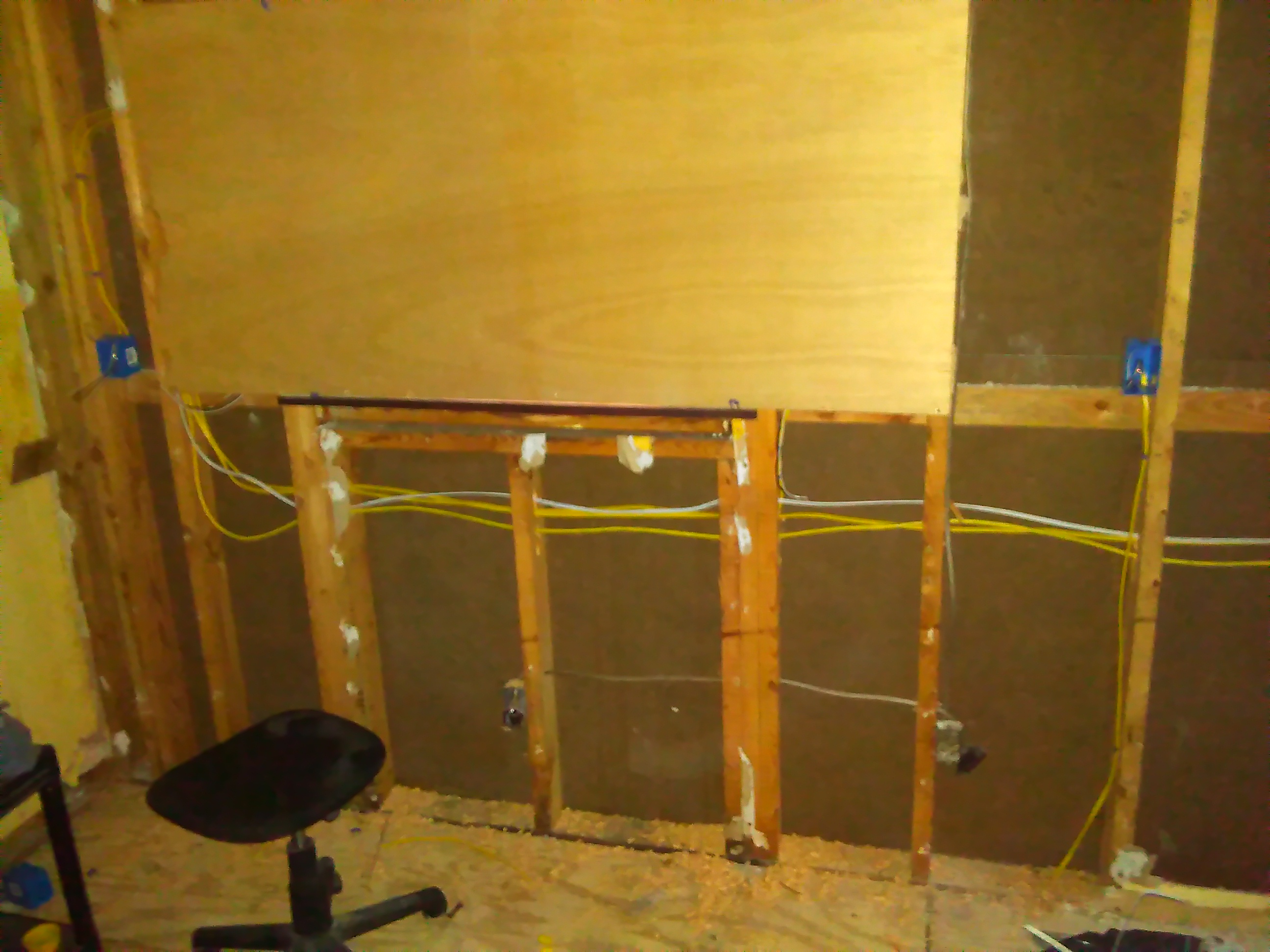 *We then added a couple knee walls to seperate the kitchen from the living room, raised the ceiling and added exposed beam details in kitchen, living room, and dining room. We added a new french door and two sliders in living room as well.* 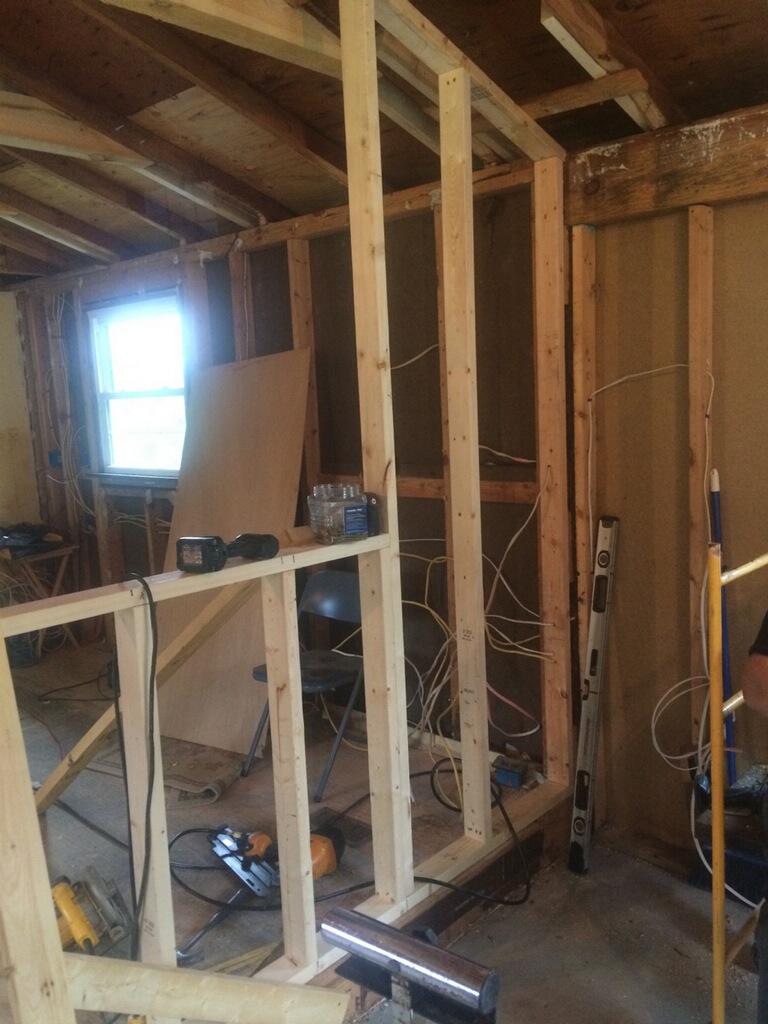.jpg) 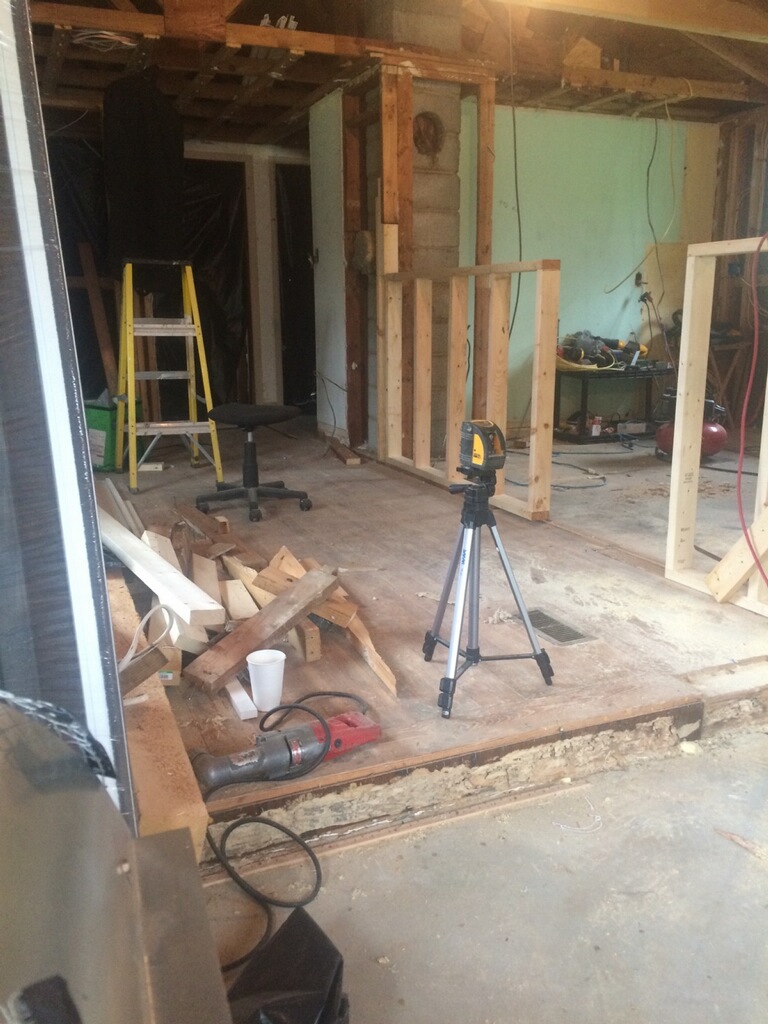 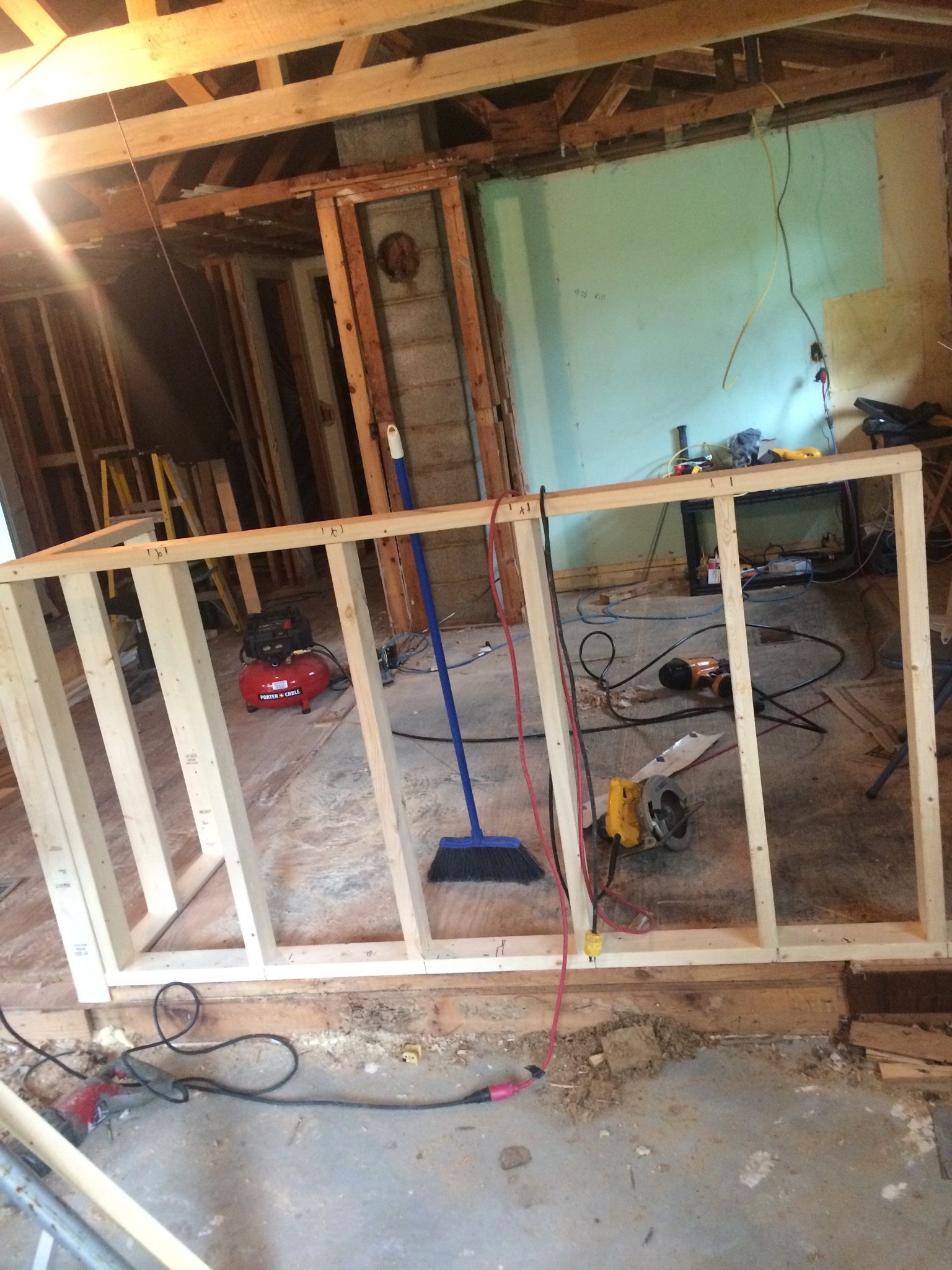 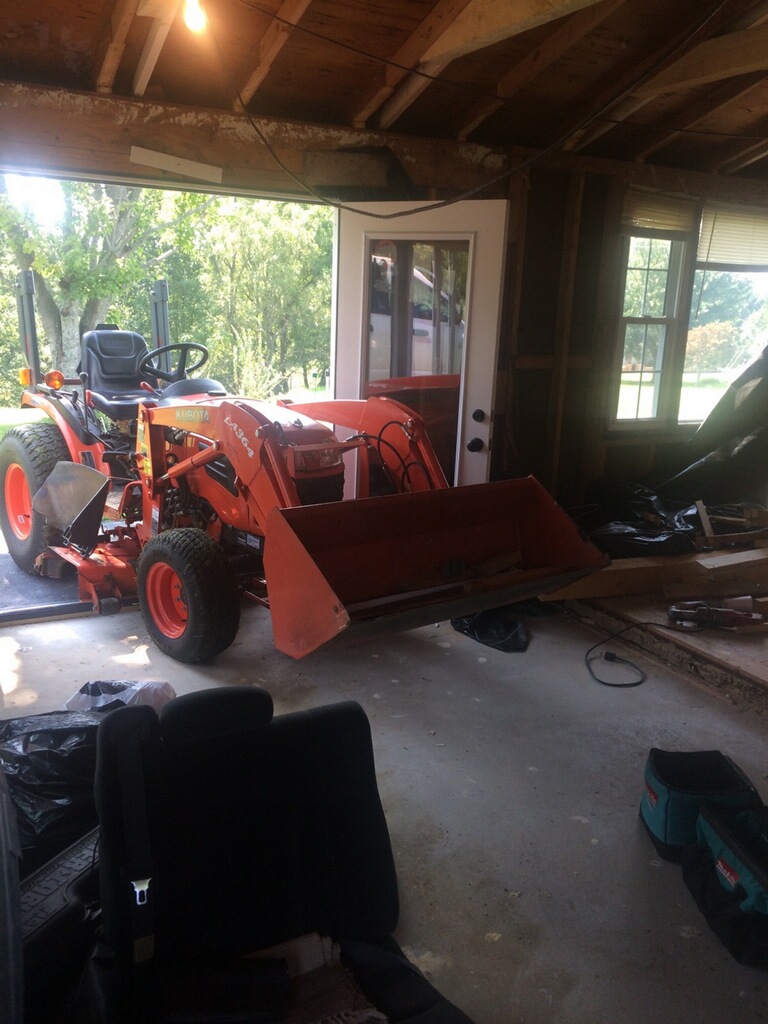.jpg)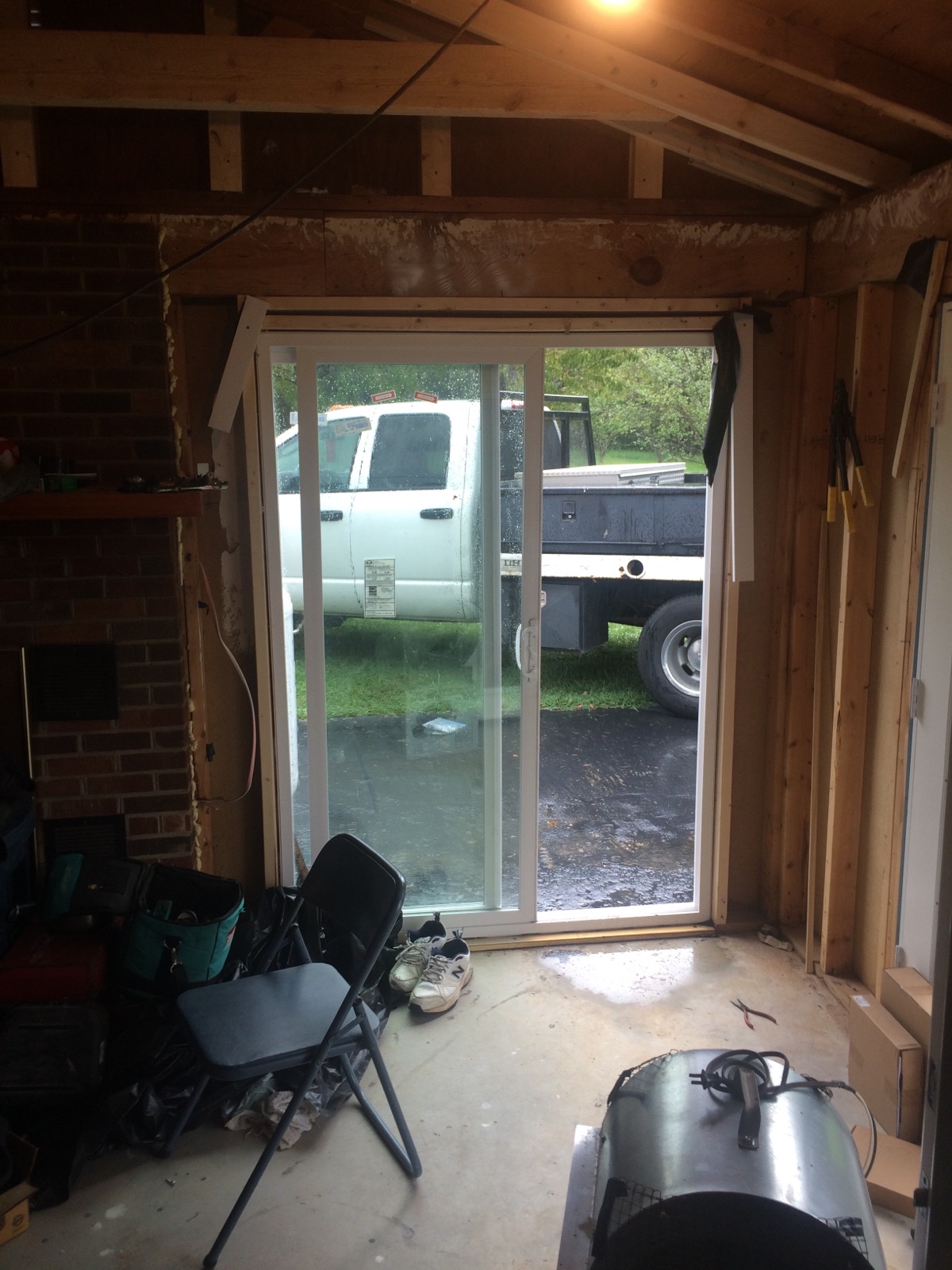.jpg)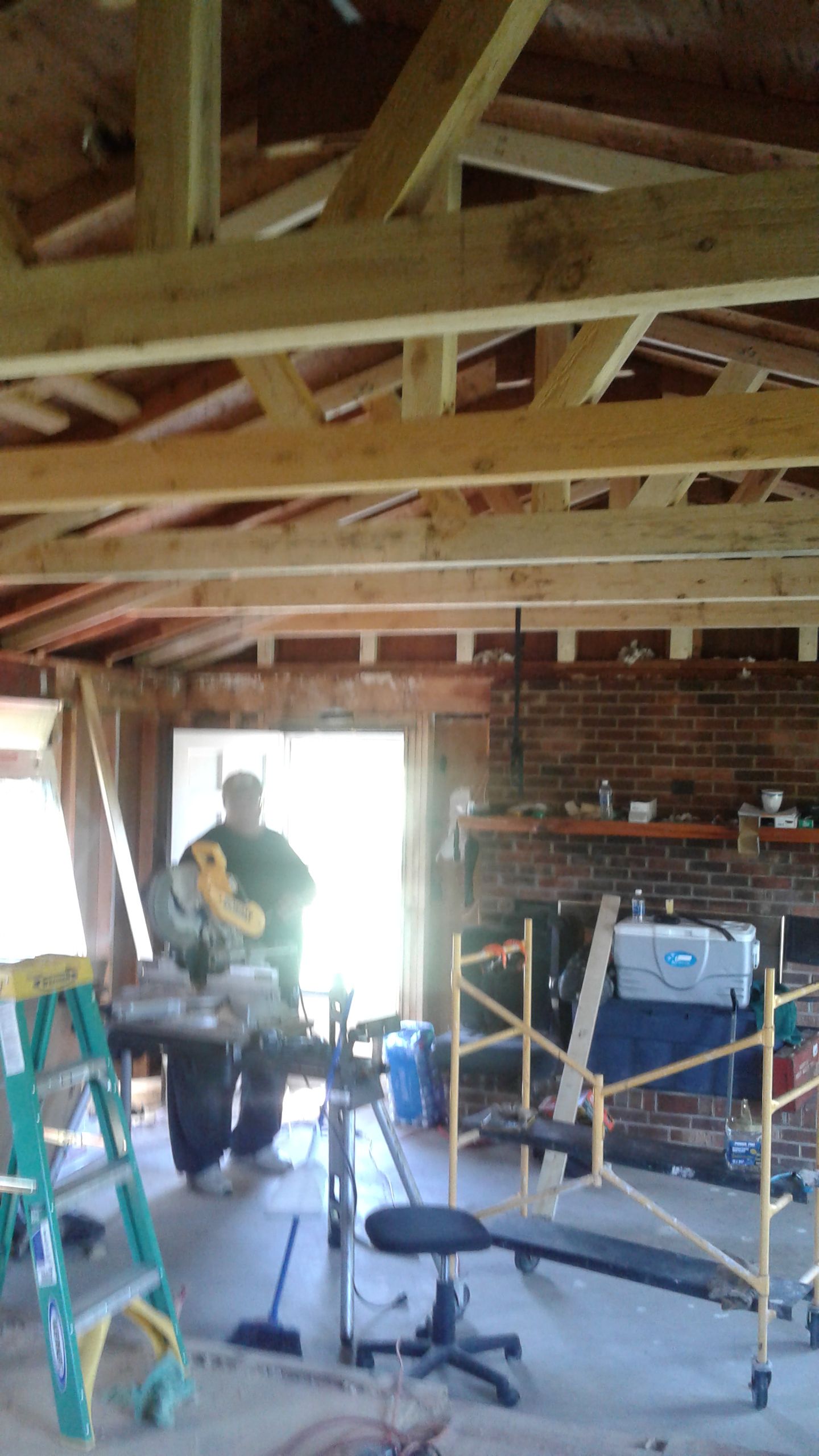 *We then added blown in closed cell insulation, and readied the house for drywall. That is where we are with the project at this point. Thanks for following along on the journey.* 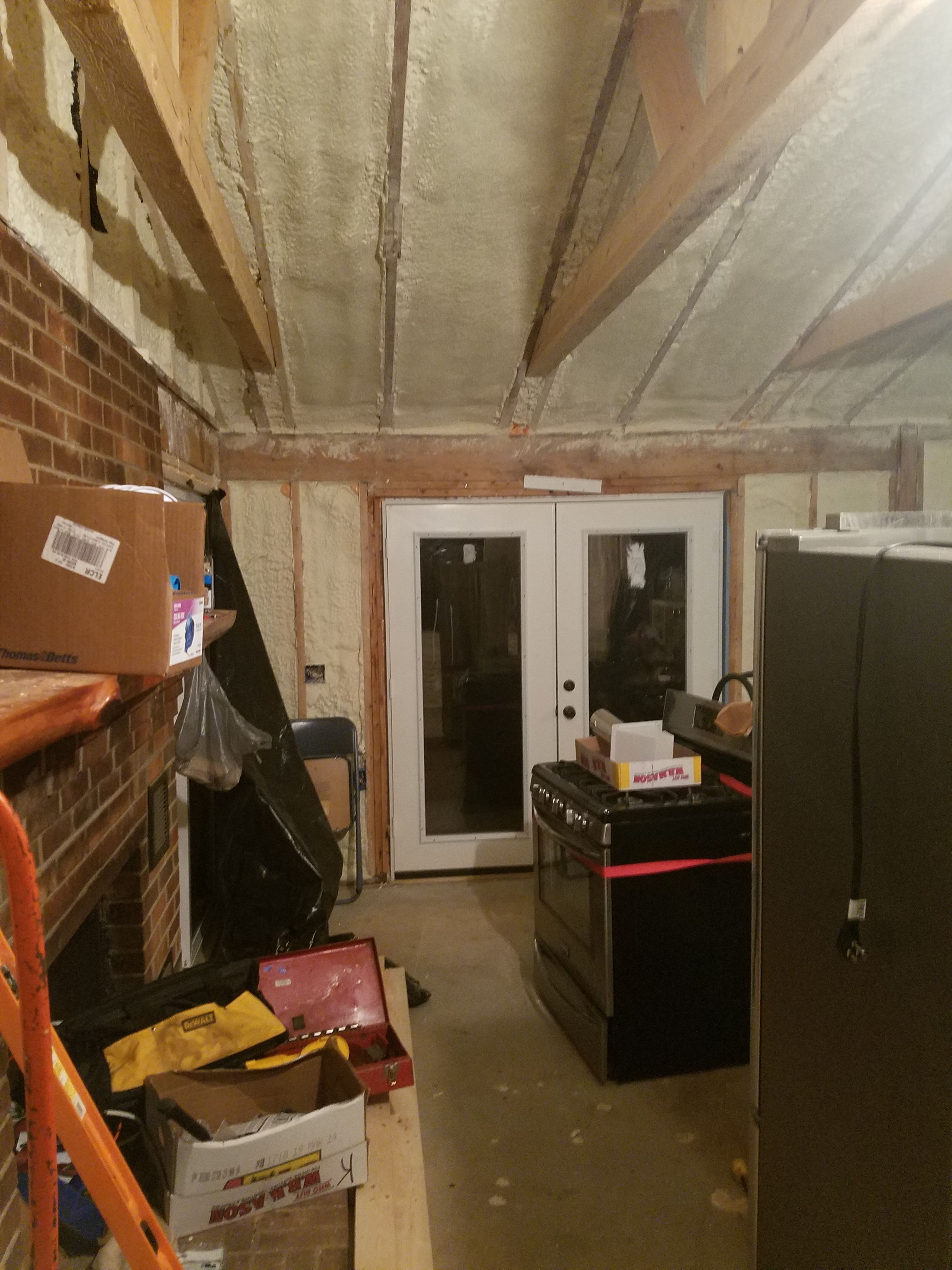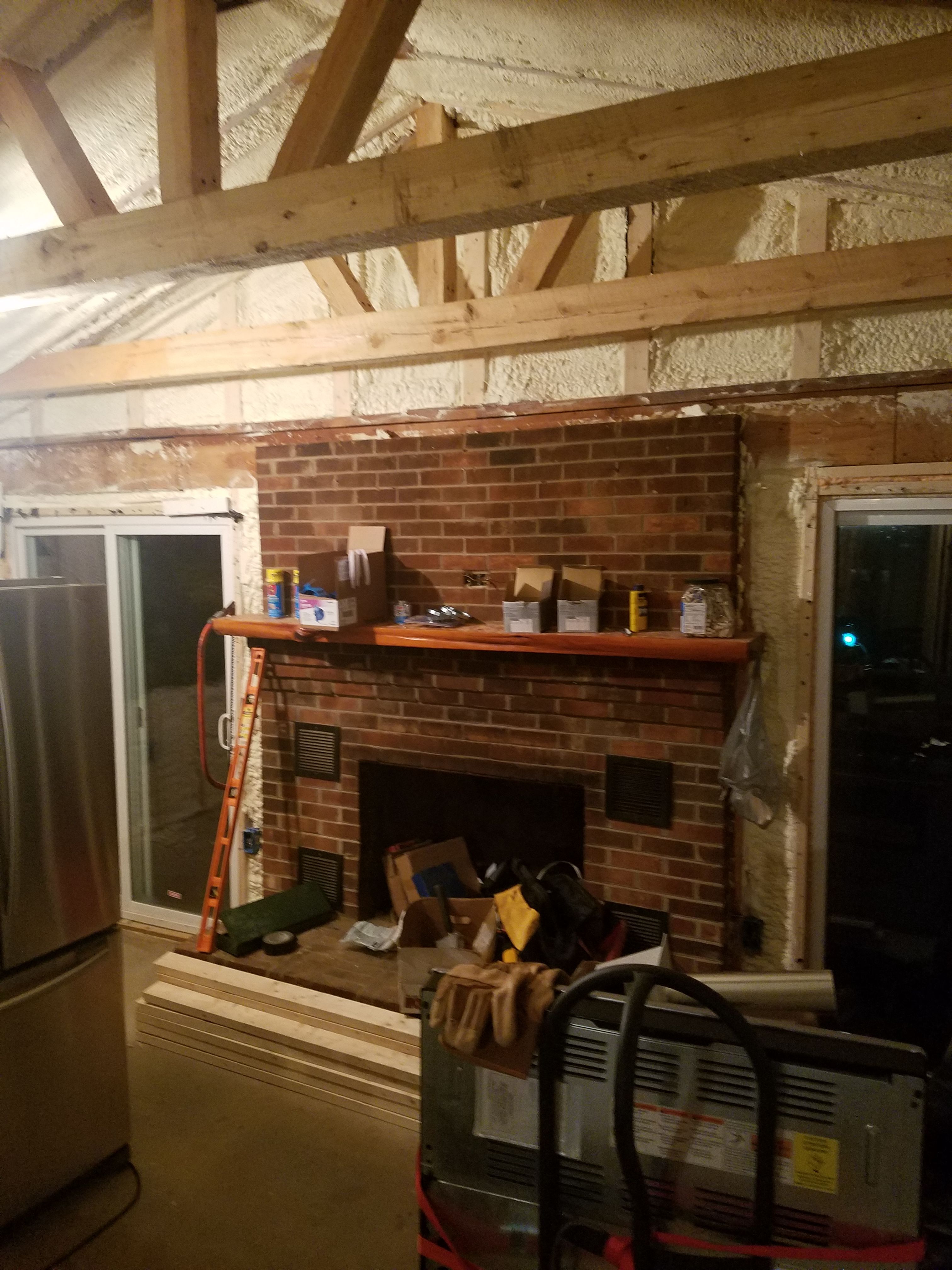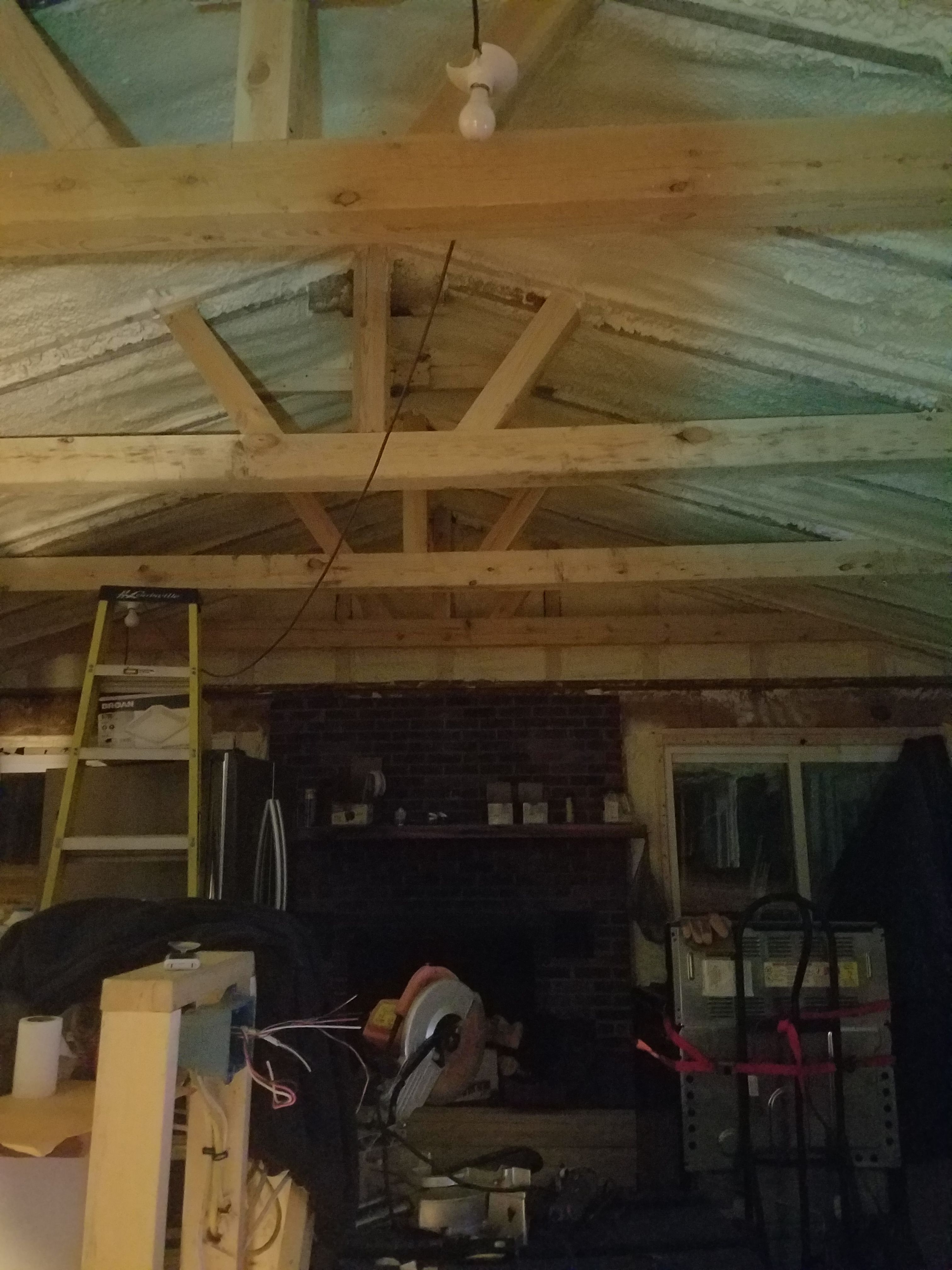.jpg) ***THANKS For Checking Out @Timmo3663*** ***Please UpVote, ReSteem, and Follow*** 